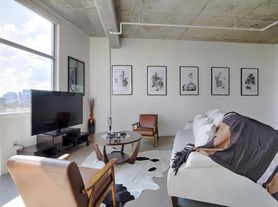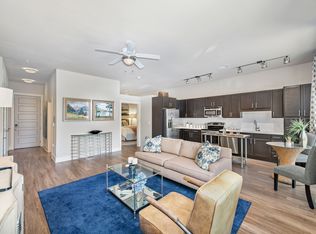Experience the 2BR2BA Grind Floor Plan in the vibrant city of Nashville, offering a meticulously designed living space measuring 1140 sq ft. This floor plan features two well-appointed bedrooms and two luxurious bathrooms, providing a seamless blend of style and functionality. Tailored for those who appreciate comfort and elegance, the 2BR2BA Grind boasts a range of exceptional amenities that complement your lifestyle. With its prime location and thoughtful design, this floor plan offers a modern and sophisticated living experience. Contact us today to schedule your tour of this exceptional floor plan.
Apartment for rent
$2,116/mo
120 S 5th St #409, Nashville, TN 37206
2beds
1,140sqft
Price may not include required fees and charges.
Apartment
Available now
Cats, dogs OK
Ceiling fan
In unit laundry
-- Parking
-- Heating
What's special
Well-appointed bedroomsMeticulously designed living spaceLuxurious bathrooms
- 3 days |
- -- |
- -- |
Travel times
Zillow can help you save for your dream home
With a 6% savings match, a first-time homebuyer savings account is designed to help you reach your down payment goals faster.
Offer exclusive to Foyer+; Terms apply. Details on landing page.
Facts & features
Interior
Bedrooms & bathrooms
- Bedrooms: 2
- Bathrooms: 2
- Full bathrooms: 2
Cooling
- Ceiling Fan
Appliances
- Included: Dryer, Washer
- Laundry: In Unit
Features
- Ceiling Fan(s)
Interior area
- Total interior livable area: 1,140 sqft
Property
Parking
- Details: Contact manager
Features
- Exterior features: 10' ceiling heights throughout home, 24-Hour Emergency Maintenance, Bicycle storage, Courtyard, Custom Cabinetry, Direct Access Units, EV Car-Charging Station, Exterior Type: Conventional, Game Room, Garages Available to Rent, Granite Countertops, HardwoodFloor, On-Site Management, Online Rent Payment, Package Receiving, Parking Available, Pet Park, Stainless Steel and Energy-Efficient Appliances, Study Spaces Throughout Common Areas, TV Lounge, Walking Distance to Restaurants, Shops, Galleries, Museums, Parks & Nightlife
Construction
Type & style
- Home type: Apartment
- Property subtype: Apartment
Building
Details
- Building name: Eastside Heights
Management
- Pets allowed: Yes
Community & HOA
Community
- Features: Fitness Center, Pool
- Security: Gated Community
HOA
- Amenities included: Fitness Center, Pool
Location
- Region: Nashville
Financial & listing details
- Lease term: 7 months, 8 months, 9 months, 10 months, 11 months, 12 months, 13 months, 14 months, 15 months, 16 months, 17 months
Price history
| Date | Event | Price |
|---|---|---|
| 10/23/2025 | Price change | $2,116-1.7%$2/sqft |
Source: Zillow Rentals | ||
| 10/14/2025 | Price change | $2,152-0.9%$2/sqft |
Source: Zillow Rentals | ||
| 10/9/2025 | Price change | $2,172-0.5%$2/sqft |
Source: Zillow Rentals | ||
| 9/30/2025 | Price change | $2,182-4.3%$2/sqft |
Source: Zillow Rentals | ||
| 9/27/2025 | Price change | $2,279-8.4%$2/sqft |
Source: Zillow Rentals | ||
Neighborhood: Stadium Area
There are 35 available units in this apartment building

