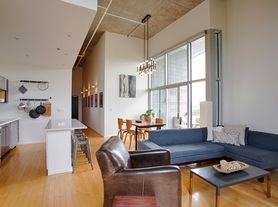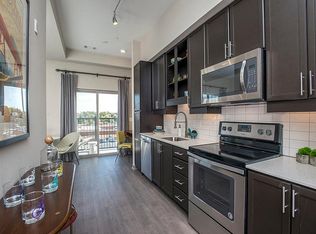Introducing the 1BR1BA Flip Floor Plan, an innovative 1 bed and 1 bath residence located in vibrant Nashville. With a comfortable space of 661 sq ft, this apartment offers a thoughtfully crafted living environment. Inside, residents can enjoy a blend of high-end amenities in a modern setting, perfectly tailored to suit a contemporary living experience. This floor plan is designed with convenience and flexibility in mind, featuring spacious layouts and quality finishes. Contact us today to schedule your tour of this exceptional living space in Nashville.
Apartment for rent
$1,634/mo
120 S 5th St #520, Nashville, TN 37206
1beds
661sqft
Price may not include required fees and charges.
Apartment
Available Sat Nov 8 2025
Cats, dogs OK
Ceiling fan
In unit laundry
-- Parking
-- Heating
What's special
Quality finishesSpacious layoutsModern settingHigh-end amenitiesComfortable spaceThoughtfully crafted living environment
- 37 days |
- -- |
- -- |
Travel times
Looking to buy when your lease ends?
With a 6% savings match, a first-time homebuyer savings account is designed to help you reach your down payment goals faster.
Offer exclusive to Foyer+; Terms apply. Details on landing page.
Facts & features
Interior
Bedrooms & bathrooms
- Bedrooms: 1
- Bathrooms: 1
- Full bathrooms: 1
Cooling
- Ceiling Fan
Appliances
- Included: Dryer, Washer
- Laundry: In Unit
Features
- Ceiling Fan(s)
Interior area
- Total interior livable area: 661 sqft
Property
Parking
- Details: Contact manager
Features
- Exterior features: 10' ceiling heights throughout home, 24-Hour Emergency Maintenance, Bicycle storage, Courtyard, Custom Cabinetry, Direct Access Units, EV Car-Charging Station, Exterior Type: Conventional, Game Room, Garages Available to Rent, Granite Countertops, HardwoodFloor, On-Site Management, Online Rent Payment, Package Receiving, Parking Available, Pet Park, Stainless Steel and Energy-Efficient Appliances, Study Spaces Throughout Common Areas, TV Lounge, Walking Distance to Restaurants, Shops, Galleries, Museums, Parks & Nightlife
Construction
Type & style
- Home type: Apartment
- Property subtype: Apartment
Building
Details
- Building name: Eastside Heights
Management
- Pets allowed: Yes
Community & HOA
Community
- Features: Fitness Center, Pool
- Security: Gated Community
HOA
- Amenities included: Fitness Center, Pool
Location
- Region: Nashville
Financial & listing details
- Lease term: 7 months, 8 months, 9 months, 10 months, 11 months, 12 months, 13 months, 14 months, 15 months, 16 months, 17 months
Price history
| Date | Event | Price |
|---|---|---|
| 10/23/2025 | Price change | $1,634-0.5%$2/sqft |
Source: Zillow Rentals | ||
| 10/14/2025 | Price change | $1,642+2.5%$2/sqft |
Source: Zillow Rentals | ||
| 10/9/2025 | Price change | $1,602+1.9%$2/sqft |
Source: Zillow Rentals | ||
| 10/4/2025 | Price change | $1,572+7.4%$2/sqft |
Source: Zillow Rentals | ||
| 9/30/2025 | Price change | $1,464-4.9%$2/sqft |
Source: Zillow Rentals | ||
Neighborhood: Stadium Area
There are 32 available units in this apartment building

