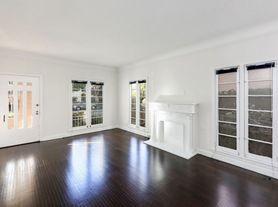Welcome to 120 S. Almont Drive, a beautifully maintained Beverly Hills residence located on a tree-lined street just moments from world-class shopping, dining, and entertainment. This inviting home features bright, spacious interiors with excellent flow between the living, dining, and kitchen areas. The updated kitchen offers modern appliances and generous storage, opening to a comfortable dining area ideal for everyday living and entertaining. The property includes 4bedrooms and 4 bathrooms, including a primary suite with en-suite bath and ample closet space. Additional features include central HVAC, and private outdoor space. Enjoy a premier Beverly Hills lifestyle just moments away from world class shopping and restaurants.
Copyright The MLS. All rights reserved. Information is deemed reliable but not guaranteed.
House for rent
$15,000/mo
120 S Almont Dr, Beverly Hills, CA 90211
4beds
3,442sqft
Price may not include required fees and charges.
Singlefamily
Available now
-- Pets
Central air
In unit laundry
On street parking
Central, fireplace
What's special
Tree-lined streetBright spacious interiorsComfortable dining areaPrivate outdoor spaceModern appliancesGenerous storageUpdated kitchen
- 2 days |
- -- |
- -- |
Travel times
Zillow can help you save for your dream home
With a 6% savings match, a first-time homebuyer savings account is designed to help you reach your down payment goals faster.
Offer exclusive to Foyer+; Terms apply. Details on landing page.
Facts & features
Interior
Bedrooms & bathrooms
- Bedrooms: 4
- Bathrooms: 4
- Full bathrooms: 4
Rooms
- Room types: Dining Room, Family Room, Walk In Closet
Heating
- Central, Fireplace
Cooling
- Central Air
Appliances
- Included: Dishwasher, Disposal, Dryer, Range Oven, Refrigerator, Washer
- Laundry: In Unit, Laundry Closet, Upper Level
Features
- Built-Ins, Exhaust Fan, Walk-In Closet(s)
- Flooring: Tile
- Has fireplace: Yes
Interior area
- Total interior livable area: 3,442 sqft
Property
Parking
- Parking features: On Street
- Details: Contact manager
Features
- Patio & porch: Patio
- Exterior features: Contact manager
- Has view: Yes
- View description: Contact manager
Details
- Parcel number: 4333001047
Construction
Type & style
- Home type: SingleFamily
- Property subtype: SingleFamily
Condition
- Year built: 2006
Community & HOA
Location
- Region: Beverly Hills
Financial & listing details
- Lease term: 1+Year
Price history
| Date | Event | Price |
|---|---|---|
| 10/15/2025 | Listed for rent | $15,000+30.4%$4/sqft |
Source: | ||
| 2/13/2024 | Listing removed | -- |
Source: | ||
| 2/1/2024 | Price change | $11,500-8%$3/sqft |
Source: | ||
| 1/23/2024 | Listed for rent | $12,500+4.2%$4/sqft |
Source: | ||
| 6/12/2023 | Listing removed | -- |
Source: | ||

