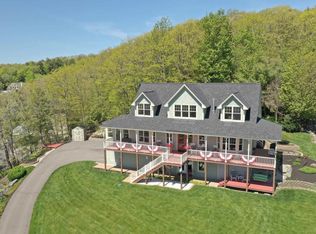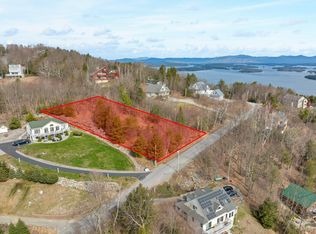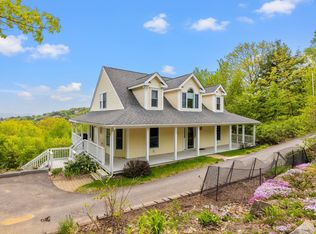Gilford, Newly Priced. Expansive, breathtaking views of Lake Winnipesaukee, the Mountains beyond & Gunstock Rec. Area draws you into this beautiful quality home. This is the view one hopes for when looking for a home with spectacular views. As you drive the graceful driveway, marked by granite light posts, you will appreciate the thought and plan for this 3 bedrm, 4 bath home. Your views can be seen in all rooms in this serene home. The Great Room (living room, dining area) as well as the master bedrm en suite and the 2nd bedrm en suite all open onto the deck which is constructed to the width of the home. A cathedral ceiling graces the Great Room. Your kitchen with its warm custom cabinetry, gorgeous granite counters & stainless steel appliances is a dream come true. The floor plan is notable for entertaining family and friends. All bedrms are en suite plus walk in closets. The master bedrm is located on one side of the home with the guests or family bedrms located on the opposite side of the home. Much more to highlight as the lower level has a Library/family rm with floor to ceiling library shelves, a 3rd bedrm en suite, ctrl a/c, whole house generator, alarm system. Beach rts to the Gunstock Acres Beach, 500' wtfrt shared private beach, plus the Gilford Town Beach and Glendale Docks. 5 mins from Gunstock and Meadowbrook. Enjoy all the Lakes Region has to offer for relaxation or activities. Golf, skiing, boating, beaches, hiking, great restaurants all near.
This property is off market, which means it's not currently listed for sale or rent on Zillow. This may be different from what's available on other websites or public sources.



