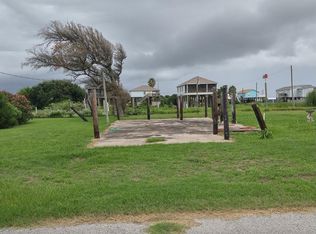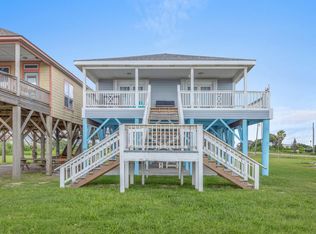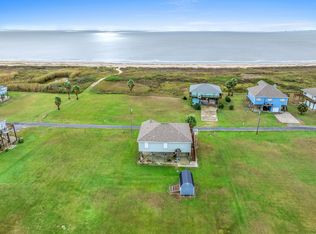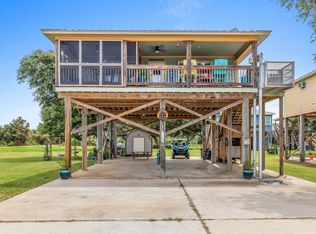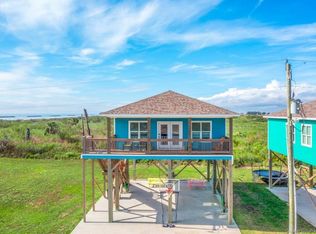Embrace coastal living with this charming Rustic Beach Cottage, situated just a whisper away from Little Florida Beach. Boasting splendid beach views from its expansive screened porch and welcoming open front porch, this home is a unique find. Inside, the cottage features distinctive woodwork, including beautiful exposed ceiling beams and sunshine-filled living spaces with breathtaking beach views. The kitchen is a cozy delight, outfitted with a butcher block bar, stainless steel appliances, and updated cabinets, centered around a one-of-a-kind Antler chandelier. Rustic barn door accents enhance the home's character, while the main bedroom offers an ensuite bathroom and private screened porch access. Sold fully furnished (with a few exceptions), this beach house is an ideal retreat for those who love the outdoors, from hunting and fishing to bird watching at the nearby Peveto Woods Bird Sanctuary. Step into a life of serene beachside living, where every detail invites relaxation and adventure. All measurements are approximate.
For sale
Price cut: $10.4K (9/29)
$337,500
120 Sea Bright Ave, Cameron, LA 70631
4beds
1,664sqft
Est.:
Single Family Residence, Residential
Built in 2004
10,018.8 Square Feet Lot
$324,400 Zestimate®
$203/sqft
$-- HOA
What's special
Distinctive woodworkAntler chandelierStainless steel appliancesButcher block barOpen front porchUpdated cabinetsPrivate screened porch access
- 72 days |
- 146 |
- 8 |
Zillow last checked: 8 hours ago
Listing updated: 23 hours ago
Listed by:
Amy Britt 337-563-1900,
Coldwell Banker Ingle Safari R 337-478-1601
Source: SWLAR,MLS#: SWL25101404
Tour with a local agent
Facts & features
Interior
Bedrooms & bathrooms
- Bedrooms: 4
- Bathrooms: 3
- Full bathrooms: 2
- 1/2 bathrooms: 1
- Main level bathrooms: 1
- Main level bedrooms: 1
Primary bedroom
- Description: Master Bedroom
- Level: Lower
- Area: 168 Square Feet
- Dimensions: 12 x 14
Bedroom
- Description: Bedroom
- Level: Upper
- Area: 144 Square Feet
- Dimensions: 12 x 12
Bedroom
- Description: Bedroom
- Level: Upper
- Area: 144 Square Feet
- Dimensions: 12 x 12
Bedroom
- Description: Bedroom
- Level: Upper
- Area: 144 Square Feet
- Dimensions: 12 x 12
Dining room
- Description: Dining
- Level: Lower
- Area: 144 Square Feet
- Dimensions: 12 x 12
Kitchen
- Description: Kitchen
- Level: Lower
- Area: 144 Square Feet
- Dimensions: 12 x 12
Living room
- Description: Living Room
- Level: Lower
- Area: 225 Square Feet
- Dimensions: 15 x 15
Heating
- Central
Cooling
- Central Air, Ceiling Fan(s)
Appliances
- Included: Dishwasher, Electric Range, Microwave, Refrigerator, Dryer, Washer
- Laundry: Laundry Room
Features
- No Carpet
- Doors: Barn Door, French Doors, Storm Door(s)
- Has basement: No
- Has fireplace: No
- Fireplace features: None
Interior area
- Total interior livable area: 1,664 sqft
Video & virtual tour
Property
Parking
- Total spaces: 2
- Parking features: Carport
- Garage spaces: 2
- Has carport: Yes
Features
- Levels: Two
- Stories: 2
- Patio & porch: Deck, Enclosed, Front Porch, Rear Porch, Screened, Wood
- Fencing: None
- Has view: Yes
- View description: Water
- Has water view: Yes
- Water view: Water
- Waterfront features: Beach Access
Lot
- Size: 10,018.8 Square Feet
- Dimensions: 100 x 100
- Features: Regular Lot
Details
- Parcel number: 501053250
- Special conditions: Standard
Construction
Type & style
- Home type: SingleFamily
- Architectural style: Bungalow
- Property subtype: Single Family Residence, Residential
Materials
- HardiPlank Type
- Foundation: Pillar/Post/Pier, Raised
- Roof: Metal
Condition
- Updated/Remodeled
- New construction: No
- Year built: 2004
Utilities & green energy
- Gas: None
- Sewer: Shared Septic, Private Sewer
- Water: Community
- Utilities for property: Electricity Connected, Sewer Connected, Water Connected
Community & HOA
Community
- Features: Fishing, Hunting, Preserve/Public Land, Rural
- Subdivision: Ocean View Sub
HOA
- Has HOA: No
Location
- Region: Cameron
Financial & listing details
- Price per square foot: $203/sqft
- Tax assessed value: $281,320
- Annual tax amount: $3,598
- Date on market: 3/21/2024
- Cumulative days on market: 821 days
- Electric utility on property: Yes
- Road surface type: Maintained, Gravel
Estimated market value
$324,400
$308,000 - $341,000
$3,358/mo
Price history
Price history
| Date | Event | Price |
|---|---|---|
| 11/5/2025 | Listed for rent | $3,500$2/sqft |
Source: Zillow Rentals Report a problem | ||
| 10/28/2025 | Listing removed | $3,500$2/sqft |
Source: Zillow Rentals Report a problem | ||
| 9/29/2025 | Price change | $337,500-3%$203/sqft |
Source: SWLAR #SWL25101404 Report a problem | ||
| 9/24/2025 | Listed for rent | $3,500$2/sqft |
Source: Zillow Rentals Report a problem | ||
| 9/24/2025 | Listing removed | $3,500$2/sqft |
Source: SWLAR #SWL25003745 Report a problem | ||
Public tax history
Public tax history
| Year | Property taxes | Tax assessment |
|---|---|---|
| 2024 | $3,598 -0.7% | $28,132 +6.7% |
| 2023 | $3,622 +55.5% | $26,372 +48.8% |
| 2022 | $2,329 +68.7% | $17,719 +57.8% |
Find assessor info on the county website
BuyAbility℠ payment
Est. payment
$1,871/mo
Principal & interest
$1629
Property taxes
$124
Home insurance
$118
Climate risks
Neighborhood: 70631
Nearby schools
GreatSchools rating
- 6/10Johnson Bayou High SchoolGrades: PK-12Distance: 5.4 mi
- 6/10Hackberry High SchoolGrades: PK-12Distance: 22.3 mi
- 4/10South Cameron High SchoolGrades: PK-12Distance: 30.1 mi
Schools provided by the listing agent
- Elementary: Johnson Bayou
- Middle: Johnson Bayou
- High: Johnson Bayou
Source: SWLAR. This data may not be complete. We recommend contacting the local school district to confirm school assignments for this home.
- Loading
- Loading
