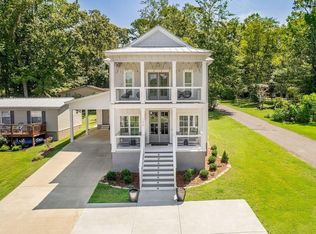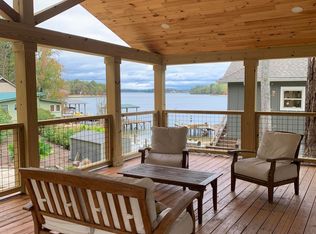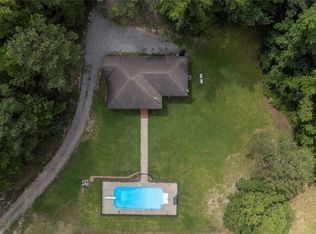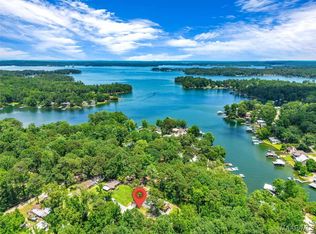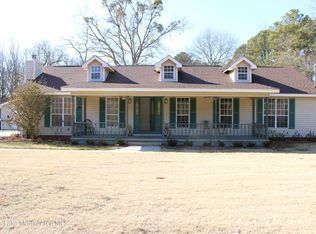Great value!! This beautiful 3 BR, 2.5 BA home built by Jim Mathews Builders in 2019 is like new with a quality up-to-date look and thoughtful energy efficiency design. Enjoy entertaining family and friends with living areas on both levels & a great wrap around porch that includes a large screened patio. Simply walk across the street and you will find all that Lake Martin has to offer through the private (owners only) lakefront park complete with beach area, docks, boat ramp, covered pavilion, green spaces and more. A boat slip, lake view, and boat ramp all within 100 feet of your front porch! The popular restaurant The Social, and Anchor Bay Marina, are just down the street for entertainment and all of your boating needs. The adjacent undeveloped lot can also be purchased.
For sale
$429,000
120 Shore Line Dr, Eclectic, AL 36024
3beds
1,742sqft
Est.:
Single Family Residence
Built in 2019
5,662.8 Square Feet Lot
$427,000 Zestimate®
$246/sqft
$-- HOA
What's special
Beach areaLarge screened patioGreat wrap around porchQuality up-to-date lookBoat rampGreen spacesThoughtful energy efficiency design
- 2 days |
- 382 |
- 15 |
Likely to sell faster than
Zillow last checked: 8 hours ago
Listing updated: December 12, 2025 at 01:44pm
Listed by:
Mimi Leisy Rush 334-399-7874,
Lake Martin Realty - Willow Point
Source: LMMLS,MLS#: 25-2480
Tour with a local agent
Facts & features
Interior
Bedrooms & bathrooms
- Bedrooms: 3
- Bathrooms: 3
- Full bathrooms: 2
- 1/2 bathrooms: 1
Heating
- Heat Pump
Cooling
- Heat Pump
Features
- Flooring: Tile
Interior area
- Total structure area: 1,742
- Total interior livable area: 1,742 sqft
Property
Parking
- Parking features: No Garage
Features
- Stories: 2
- Patio & porch: Covered Deck, Screen Porch
- Exterior features: Shrubs
- On waterfront: Yes
- Waterfront features: Boat Ramp, Pier, Boat Slip, Seawall
- Body of water: Lake Martin
Lot
- Size: 5,662.8 Square Feet
- Features: Waterfront, Lot Remarks, Gentle Sloping
Details
- Parcel number: 0708271001023.000
Construction
Type & style
- Home type: SingleFamily
- Property subtype: Single Family Residence
Materials
- Vinyl Siding
- Foundation: Slab
- Roof: Metal
Condition
- New construction: No
- Year built: 2019
Community & HOA
Community
- Subdivision: Kowaliga Retreat
Location
- Region: Eclectic
Financial & listing details
- Price per square foot: $246/sqft
- Tax assessed value: $206,750
- Annual tax amount: $517
- Date on market: 12/11/2025
Estimated market value
$427,000
$406,000 - $448,000
$2,635/mo
Price history
Price history
| Date | Event | Price |
|---|---|---|
| 12/11/2025 | Listed for sale | $429,000+7.3%$246/sqft |
Source: | ||
| 9/30/2025 | Listing removed | $399,999$230/sqft |
Source: | ||
| 8/21/2025 | Listed for sale | $399,999$230/sqft |
Source: | ||
| 8/1/2025 | Contingent | $399,999$230/sqft |
Source: | ||
| 7/19/2025 | Price change | $399,999-10.1%$230/sqft |
Source: | ||
Public tax history
Public tax history
| Year | Property taxes | Tax assessment |
|---|---|---|
| 2025 | $517 -1.1% | $20,680 -1.1% |
| 2024 | $523 -51.5% | $20,900 -51.5% |
| 2023 | $1,077 +36.2% | $43,080 +36.2% |
Find assessor info on the county website
BuyAbility℠ payment
Est. payment
$2,355/mo
Principal & interest
$2108
Home insurance
$150
Property taxes
$97
Climate risks
Neighborhood: 36024
Nearby schools
GreatSchools rating
- 8/10Tallassee Elementary SchoolGrades: PK-4Distance: 11.1 mi
- 8/10Southside Middle SchoolGrades: 5-8Distance: 12 mi
- 4/10Tallassee High SchoolGrades: 9-12Distance: 11.2 mi
- Loading
- Loading
