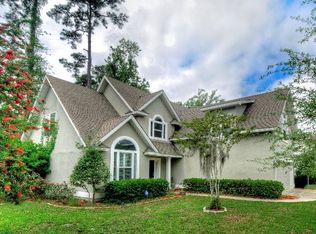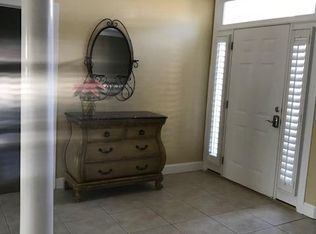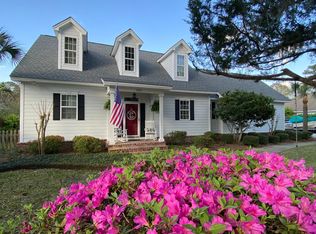Sold for $565,000 on 07/30/25
$565,000
120 Simonton Way, Saint Simons Island, GA 31522
4beds
2,241sqft
Single Family Residence
Built in 2004
8,712 Square Feet Lot
$569,700 Zestimate®
$252/sqft
$3,511 Estimated rent
Home value
$569,700
$501,000 - $649,000
$3,511/mo
Zestimate® history
Loading...
Owner options
Explore your selling options
What's special
This beautiful traditional style home offers a popular split floorplan and exceptional living space. Hardwood floors flow throughout the main living areas, including a spacious Great Room with fireplace, and a well appointed Kitchen designed for both function and entertaining. The Kitchen boasts granite countertops, stainless steel appliances (including refrigerator, dishwasher, built-in microwave, and stove with vent hood), all open to the Great Room with 12’ ceilings.
The owner’s suite is conveniently located on the main level and features tray ceilings, an en-suite bathroom with double vanities, walk-in shower, whirlpool tub, and a generous walk-in closet.Upstairs, you’ll find a versatile fourth bedroom with a full bath which is perfect as a guest suite, bonus room, playroom, or home office. Ample attic storage adds convenience.
Enjoy outdoor living on the screened porch and in the private, fenced backyard. With exceptional value, well-designed features, and a flexible layout in a desirable cul-de-sac location, this home is an outstanding opportunity you won’t want to miss.
Zillow last checked: 9 hours ago
Listing updated: July 30, 2025 at 01:31pm
Listed by:
Ashley Ferguson 912-658-4568,
Engel & Volkers Golden Isles
Bought with:
Mackay Cate, 365844
Ansley Real Estate
Source: GIAOR,MLS#: 1653731Originating MLS: Golden Isles Association of Realtors
Facts & features
Interior
Bedrooms & bathrooms
- Bedrooms: 4
- Bathrooms: 3
- Full bathrooms: 3
Appliances
- Laundry: Washer Hookup, Dryer Hookup, In Hall, Laundry Room
Features
- Breakfast Area, Tray Ceiling(s), Crown Molding, Coffered Ceiling(s), Kitchen Island, Pantry
- Flooring: Carpet, Hardwood, Tile
- Windows: Double Pane Windows
- Number of fireplaces: 1
- Fireplace features: Family Room
Interior area
- Total interior livable area: 2,241 sqft
Property
Parking
- Total spaces: 2
- Parking features: Driveway, Garage Door Opener, Paved
- Garage spaces: 2
- Has uncovered spaces: Yes
Features
- Patio & porch: Open, Patio, Porch, Screened
- Exterior features: Sprinkler/Irrigation, Paved Driveway
- Fencing: Privacy,Fenced
Lot
- Size: 8,712 sqft
Details
- Parcel number: 0412177
- Zoning description: Residential
Construction
Type & style
- Home type: SingleFamily
- Architectural style: Traditional
- Property subtype: Single Family Residence
Materials
- Concrete, Stucco
- Foundation: Slab
- Roof: Ridge Vents
Condition
- New construction: No
- Year built: 2004
Utilities & green energy
- Water: Public
- Utilities for property: Cable Available, Electricity Available, Phone Available, Sewer Available, Sewer Connected, Underground Utilities
Green energy
- Energy efficient items: Insulation, Windows
Community & neighborhood
Community
- Community features: Walk to School
Location
- Region: Saint Simons Island
- Subdivision: Simonton
Price history
| Date | Event | Price |
|---|---|---|
| 7/30/2025 | Sold | $565,000-2.6%$252/sqft |
Source: GIAOR #1653731 | ||
| 5/31/2025 | Pending sale | $579,900$259/sqft |
Source: GIAOR #1653731 | ||
| 5/4/2025 | Listed for sale | $579,900+56.7%$259/sqft |
Source: GIAOR #1653731 | ||
| 7/29/2016 | Sold | $370,000-3.9%$165/sqft |
Source: GIAOR #1578738 | ||
| 5/19/2016 | Listed for sale | $385,000+56.6%$172/sqft |
Source: Signature Properties Group Inc. #1578738 | ||
Public tax history
| Year | Property taxes | Tax assessment |
|---|---|---|
| 2024 | $3,267 +10.7% | $234,480 |
| 2023 | $2,950 -13.2% | $234,480 +51% |
| 2022 | $3,399 -2.9% | $155,320 +1.7% |
Find assessor info on the county website
Neighborhood: 31522
Nearby schools
GreatSchools rating
- 9/10Oglethorpe Point Elementary SchoolGrades: PK-5Distance: 1 mi
- 7/10Glynn Middle SchoolGrades: 6-8Distance: 8.4 mi
- 9/10Glynn AcademyGrades: 9-12Distance: 8.5 mi
Schools provided by the listing agent
- Elementary: Oglethorpe
- Middle: Glynn Middle
- High: Glynn Academy
Source: GIAOR. This data may not be complete. We recommend contacting the local school district to confirm school assignments for this home.

Get pre-qualified for a loan
At Zillow Home Loans, we can pre-qualify you in as little as 5 minutes with no impact to your credit score.An equal housing lender. NMLS #10287.


