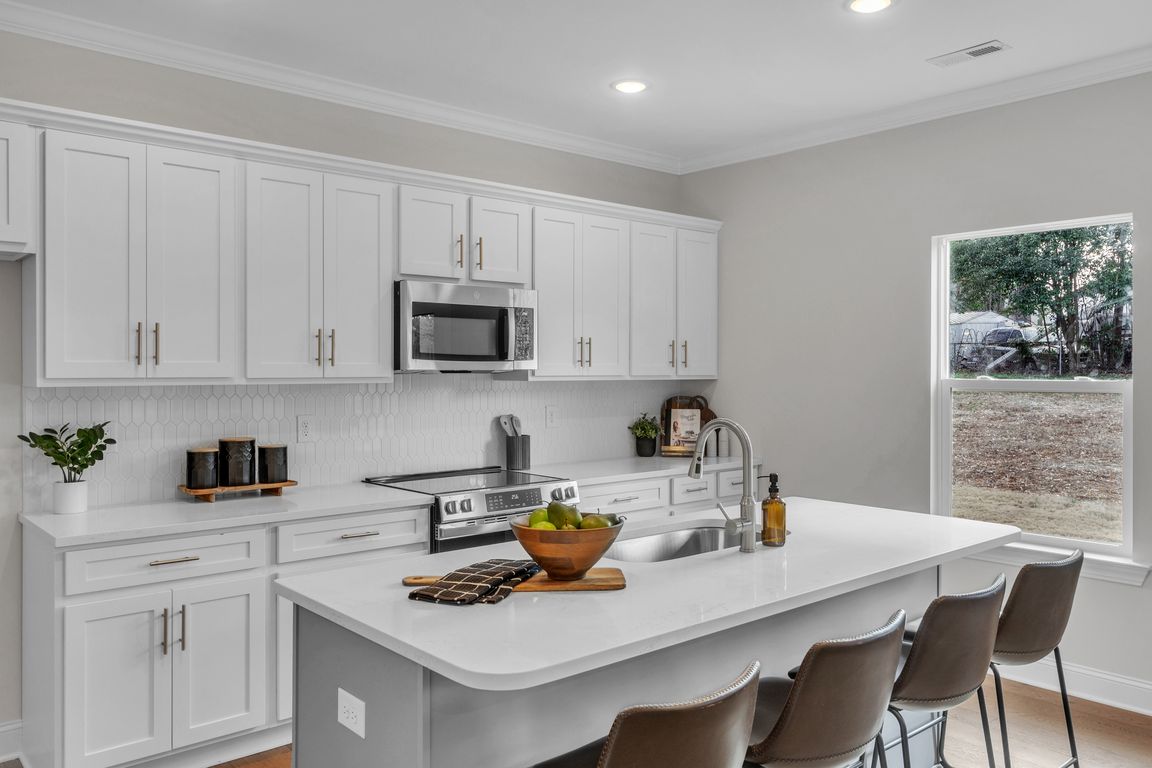
New constructionPrice cut: $5K (8/13)
$429,900
4beds
2,045sqft
120 Somerset St, Greenville, SC 29611
4beds
2,045sqft
Single family residence, residential
Built in 2024
7,405 sqft
2 Attached garage spaces
$210 price/sqft
What's special
Home office spaceHigh-quality fixturesModern finishesLarge kitchen pantryLevel lotElegant quartz countertopsOpen floor plan
NEW PRICE and Preferred LENDER CLOSING COSTS coverage available! Stunning New Construction Home just 6 minutes from Downtown Greenville! This beautiful traditional-style home combines classic elegance with modern features, contributing 4 spacious bedrooms and 2.5 bathrooms. A spacious, open floor plan seamlessly integrates the living, dining, and kitchen areas for a ...
- 224 days
- on Zillow |
- 708 |
- 54 |
Source: Greater Greenville AOR,MLS#: 1532297
Travel times
Kitchen
Living Room
Dining Room
Bedroom
Office
Bathroom
Zillow last checked: 7 hours ago
Listing updated: August 13, 2025 at 11:37am
Listed by:
Coleman Warren 864-290-9394,
Vista Real Estate, LLC
Source: Greater Greenville AOR,MLS#: 1532297
Facts & features
Interior
Bedrooms & bathrooms
- Bedrooms: 4
- Bathrooms: 3
- Full bathrooms: 2
- 1/2 bathrooms: 1
Rooms
- Room types: Laundry, Loft, Office/Study
Primary bedroom
- Area: 208
- Dimensions: 13 x 16
Bedroom 2
- Area: 154
- Dimensions: 14 x 11
Bedroom 3
- Area: 110
- Dimensions: 11 x 10
Bedroom 4
- Area: 90
- Dimensions: 10 x 9
Primary bathroom
- Features: Double Sink, Full Bath, Shower Only, Walk-In Closet(s), Multiple Closets
Dining room
- Area: 165
- Dimensions: 11 x 15
Kitchen
- Area: 105
- Dimensions: 7 x 15
Office
- Area: 255
- Dimensions: 15 x 17
Den
- Area: 255
- Dimensions: 15 x 17
Heating
- Electric, Forced Air
Cooling
- Central Air, Electric
Appliances
- Included: Dishwasher, Disposal, Electric Oven, None, Microwave, Electric Water Heater
- Laundry: 2nd Floor, Walk-in, Electric Dryer Hookup, Laundry Room
Features
- 2 Story Foyer, High Ceilings, Ceiling Fan(s), Ceiling Smooth, Open Floorplan, Walk-In Closet(s), Countertops – Quartz, Pantry
- Flooring: Carpet, Luxury Vinyl
- Windows: Tilt Out Windows
- Basement: None
- Attic: Pull Down Stairs,Storage
- Has fireplace: No
- Fireplace features: None
Interior area
- Total interior livable area: 2,045 sqft
Property
Parking
- Total spaces: 2
- Parking features: Attached, Concrete
- Attached garage spaces: 2
- Has uncovered spaces: Yes
Features
- Levels: Two
- Stories: 2
- Patio & porch: Patio, Front Porch
Lot
- Size: 7,405.2 Square Feet
- Features: 1/2 Acre or Less
- Topography: Level
Details
- Parcel number: 0225.0002011.00
- Horses can be raised: Yes
- Horse amenities: Other
Construction
Type & style
- Home type: SingleFamily
- Architectural style: Traditional,Craftsman
- Property subtype: Single Family Residence, Residential
Materials
- Vinyl Siding, Wood Siding
- Foundation: Slab
- Roof: Architectural
Condition
- New Construction
- New construction: Yes
- Year built: 2024
Details
- Builder name: Craftwell Homes
Utilities & green energy
- Sewer: Public Sewer
- Water: Public
- Utilities for property: Cable Available
Community & HOA
Community
- Features: None
- Security: Smoke Detector(s)
- Subdivision: Other
HOA
- Has HOA: No
- Services included: None
Location
- Region: Greenville
Financial & listing details
- Price per square foot: $210/sqft
- Date on market: 1/3/2025