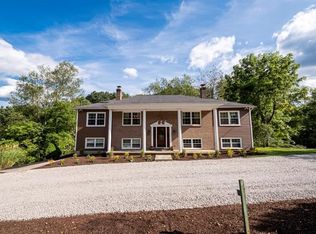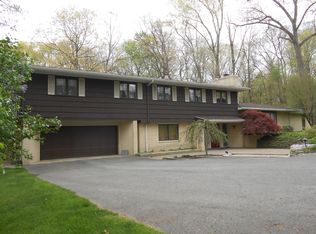Sold for $400,000
$400,000
120 Spring Run Rd, Butler, PA 16001
3beds
--sqft
Single Family Residence
Built in 1998
2.31 Acres Lot
$406,000 Zestimate®
$--/sqft
$2,198 Estimated rent
Home value
$406,000
$378,000 - $438,000
$2,198/mo
Zestimate® history
Loading...
Owner options
Explore your selling options
What's special
Nestled on 2.31 serene acres in desirable Center Township, this fully renovated 3 bed, 2 full/2 half bath Contemporary offers the perfect blend of rustic elegance and modern design. Vaulted ceilings, an open-concept layout, and abundant natural light create a bright, airy feel. The chef’s kitchen features stainless appliances, a center island, and custom wood accents. The master suite includes his & hers closets and a luxe bath with double sinks. Enjoy convenient first-floor laundry, a finished basement, and an integral garage. Relax on the stunning front or side porches, all surrounded by peaceful, wooded privacy. A rare find in a school district!
Zillow last checked: 8 hours ago
Listing updated: September 02, 2025 at 07:18am
Listed by:
Lita Graef 724-602-0414,
CLEAR CHOICE ENTERPRISES, LLC
Bought with:
Alexis Sutton, RS340766
BERKSHIRE HATHAWAY THE PREFERRED REALTY
Source: WPMLS,MLS#: 1711174 Originating MLS: West Penn Multi-List
Originating MLS: West Penn Multi-List
Facts & features
Interior
Bedrooms & bathrooms
- Bedrooms: 3
- Bathrooms: 4
- Full bathrooms: 2
- 1/2 bathrooms: 2
Primary bedroom
- Level: Upper
- Dimensions: 15*15
Bedroom 2
- Level: Main
- Dimensions: 12*12
Bedroom 3
- Level: Main
- Dimensions: 15*12
Bonus room
- Level: Basement
- Dimensions: 24*8
Family room
- Level: Basement
- Dimensions: 14*24
Kitchen
- Level: Main
- Dimensions: 22*11
Laundry
- Level: Main
- Dimensions: 8*7
Living room
- Level: Main
- Dimensions: 24*12
Heating
- Forced Air, Gas
Cooling
- Central Air
Appliances
- Included: Some Gas Appliances, Convection Oven, Cooktop, Dishwasher, Microwave, Refrigerator
Features
- Kitchen Island
- Flooring: Vinyl, Carpet
- Windows: Multi Pane, Screens
- Basement: Finished,Walk-Out Access
Property
Parking
- Total spaces: 2
- Parking features: Built In, Off Street
- Has attached garage: Yes
Features
- Levels: Two
- Stories: 2
- Pool features: None
Lot
- Size: 2.31 Acres
- Dimensions: 2.31
Details
- Parcel number: 0602F6320FCA0000
Construction
Type & style
- Home type: SingleFamily
- Architectural style: Two Story
- Property subtype: Single Family Residence
Materials
- Frame
- Roof: Asphalt
Condition
- Resale
- Year built: 1998
Utilities & green energy
- Sewer: Public Sewer
- Water: Well
Green energy
- Energy efficient items: Appliances, HVAC, Insulation, Lighting, Water Heater, Windows
Community & neighborhood
Location
- Region: Butler
Price history
| Date | Event | Price |
|---|---|---|
| 9/2/2025 | Sold | $400,000+0% |
Source: | ||
| 8/28/2025 | Listing removed | $399,900 |
Source: | ||
| 7/18/2025 | Contingent | $399,900 |
Source: | ||
| 7/11/2025 | Listed for sale | $399,900+316.6% |
Source: | ||
| 8/30/2024 | Sold | $96,000+37.8% |
Source: | ||
Public tax history
| Year | Property taxes | Tax assessment |
|---|---|---|
| 2024 | $2,573 +1.9% | $17,830 |
| 2023 | $2,526 +2.1% | $17,830 |
| 2022 | $2,473 | $17,830 |
Find assessor info on the county website
Neighborhood: Shanor-Northvue
Nearby schools
GreatSchools rating
- 5/10Center Twp SchoolGrades: K-5Distance: 1.4 mi
- 6/10Butler Area IhsGrades: 6-8Distance: 3.1 mi
- 4/10Butler Area Senior High SchoolGrades: 9-12Distance: 2.7 mi
Schools provided by the listing agent
- District: Butler
Source: WPMLS. This data may not be complete. We recommend contacting the local school district to confirm school assignments for this home.
Get pre-qualified for a loan
At Zillow Home Loans, we can pre-qualify you in as little as 5 minutes with no impact to your credit score.An equal housing lender. NMLS #10287.

