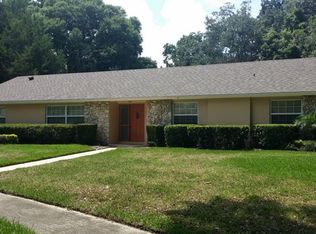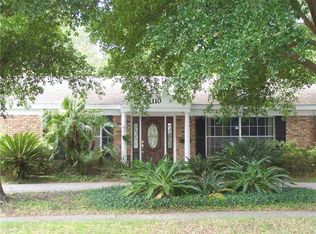Sold for $990,000 on 10/15/25
$990,000
120 Springwood Trl, Altamonte Springs, FL 32714
5beds
4,693sqft
Single Family Residence
Built in 1972
0.55 Acres Lot
$989,900 Zestimate®
$211/sqft
$6,427 Estimated rent
Home value
$989,900
$911,000 - $1.08M
$6,427/mo
Zestimate® history
Loading...
Owner options
Explore your selling options
What's special
Huge Price Improvement Don’t miss this rare chance to own luxury waterfront living at a significantly reduced price in one of the area’s most sought-after guard-gated communities. Discover character, comfort, and canal-front serenity in this beautifully updated 5-bedroom, 4.5-bath home with private office, located in the sought-after community of Spring Lake Hills. Thoughtfully designed for multi-generational living and entertaining, this home spans over 4,600 sq ft of versatile living space—including a private guest/mother-in-law suite with its own French door entrance and full bath. Step inside to a residence brimming with charm and personality—not too quirky, just right—featuring elegant crown molding, stylish finishes, and a warm, neutral palette. The gourmet kitchen is both beautiful and functional, boasting quartz countertops, a custom range hood, soft-close cabinetry with pull-out shelves (including rare full-extension corner storage), a reverse osmosis water system, built-in oven, and tile backsplash. You’ll love how seamlessly the kitchen connects to the formal dining room, breakfast bar, and cozy nook—complete with a window seat that doubles as extra storage.The showstopper of the home is the oversized great room, featuring a dramatic 30-ft vaulted ceiling, fireplace with a pull-down TV mount, built-in seating (with hidden storage!), recreation zones, and a full wet bar/kitchenette with pass-through window—perfect for parties. A loft above the great room offers flexible use as a lounge, playroom, or even a guest suite—thanks to accordion doors that add privacy when needed. Upstairs, the spacious primary suite is a true retreat with a private sitting area and a luxuriously remodeled en-suite bath. Three more bedrooms and a bath complete the second floor, all with generous closet space. Storage abounds throughout—from upstairs built-ins and massive closets to the garage utility closet and even an indoor laundry room with a rare laundry chute, drying closet, and drop zone straight from the garage—perfect for families. Step outdoors to a peaceful canal-front sanctuary with direct access to Lake Destiny. Enjoy your morning coffee while watching herons, cranes, owls, and even bald eagles from the screened pool and spa area. The space is ideal for year-round fun with a built-in fireplace, outdoor pizza oven, two floating docks for kayaks/jet skis, and a pool bath that keeps wet guests from trekking through the house. Additional features include a private office with fireplace and built-ins, dual staircases, elegant formal living spaces, gated parking for boats or RVs, a flat roof (2021) with potential for a reinstated balcony, water heater (2021), and active termite bond. A 1-year home warranty offers added peace of mind. Spring Lake Hills residents enjoy exclusive amenities including private boat ramps, tennis & pickleball courts, basketball, playgrounds, and shaded sidewalks—all minutes from I-4, downtown Orlando, theme parks, and top-rated Seminole County schools. This home isn’t just spacious—it’s soulful. With a perfect blend of cozy nooks, entertaining spaces, and private corners, it offers Florida living at its finest.
Zillow last checked: 8 hours ago
Listing updated: October 16, 2025 at 05:07am
Listing Provided by:
Jill Drafts 407-421-0277,
PREMIER SOTHEBYS INT'L REALTY 407-333-1900,
Julie Vandendriessche 407-312-1593,
PREMIER SOTHEBYS INT'L REALTY
Bought with:
Justin Yvonne Wiechart, LLC, 3028496
STARLINK REALTY OF ORLANDO
Source: Stellar MLS,MLS#: O6313346 Originating MLS: Orlando Regional
Originating MLS: Orlando Regional

Facts & features
Interior
Bedrooms & bathrooms
- Bedrooms: 5
- Bathrooms: 5
- Full bathrooms: 4
- 1/2 bathrooms: 1
Other
- Description: Room11
- Features: Other, Built-in Closet
- Level: First
- Area: 182 Square Feet
- Dimensions: 13x14
Primary bedroom
- Description: Room9
- Features: Ceiling Fan(s), En Suite Bathroom, Other, Walk-In Closet(s)
- Level: Second
- Area: 240 Square Feet
- Dimensions: 16x15
Bedroom 3
- Description: Room12
- Features: Ceiling Fan(s), Built-in Closet
- Level: Second
- Area: 182 Square Feet
- Dimensions: 13x14
Bedroom 4
- Description: Room13
- Features: Ceiling Fan(s), Built-in Closet
- Level: Second
- Area: 182 Square Feet
- Dimensions: 13x14
Bedroom 5
- Features: Ceiling Fan(s), Built-in Closet
- Level: Second
- Area: 169 Square Feet
- Dimensions: 13x13
Primary bathroom
- Description: Room10
- Features: Dual Sinks, En Suite Bathroom, Garden Bath, Stone Counters, Tall Countertops, Tub with Separate Shower Stall
- Level: Second
- Area: 90 Square Feet
- Dimensions: 9x10
Bathroom 2
- Features: En Suite Bathroom, Rain Shower Head, Shower No Tub, Single Vanity, Stone Counters, Tall Countertops
- Level: First
Bonus room
- Description: Room6
- Features: No Closet
- Level: First
- Area: 441 Square Feet
- Dimensions: 21x21
Dinette
- Description: Room5
- Level: First
- Area: 180 Square Feet
- Dimensions: 15x12
Dining room
- Description: Room2
- Level: First
- Area: 168 Square Feet
- Dimensions: 14x12
Game room
- Description: Room7
- Features: Built-in Closet
- Level: First
- Area: 513 Square Feet
- Dimensions: 19x27
Kitchen
- Description: Room1
- Features: Breakfast Bar, Built-In Shelving, Exhaust Fan, Pantry, Stone Counters
- Level: First
- Area: 216 Square Feet
- Dimensions: 18x12
Laundry
- Description: Room8
- Level: First
- Area: 117 Square Feet
- Dimensions: 9x13
Living room
- Description: Room4
- Level: First
- Area: 208 Square Feet
- Dimensions: 16x13
Office
- Description: Room3
- Level: First
- Area: 180 Square Feet
- Dimensions: 15x12
Heating
- Central, Electric
Cooling
- Central Air
Appliances
- Included: Bar Fridge, Oven, Cooktop, Dishwasher, Disposal, Dryer, Electric Water Heater, Exhaust Fan, Freezer, Kitchen Reverse Osmosis System, Microwave, Range Hood, Refrigerator, Washer
- Laundry: Electric Dryer Hookup, Inside, Laundry Chute, Laundry Closet, Laundry Room, Washer Hookup
Features
- Attic Fan, Built-in Features, Ceiling Fan(s), Chair Rail, Crown Molding, PrimaryBedroom Upstairs, Solid Wood Cabinets, Split Bedroom, Stone Counters, Thermostat, Vaulted Ceiling(s), Walk-In Closet(s), Wet Bar, In-Law Floorplan
- Flooring: Bamboo, Ceramic Tile, Engineered Hardwood
- Doors: French Doors, Sliding Doors
- Windows: Blinds, Drapes, Shutters, Skylight(s), Window Treatments
- Has fireplace: Yes
- Fireplace features: Family Room, Other Room, Wood Burning
- Common walls with other units/homes: Corner Unit
Interior area
- Total structure area: 5,517
- Total interior livable area: 4,693 sqft
Property
Parking
- Total spaces: 2
- Parking features: Circular Driveway, Driveway, Garage Door Opener, Garage Faces Side, Parking Pad
- Attached garage spaces: 2
- Has uncovered spaces: Yes
Features
- Levels: Two
- Stories: 2
- Patio & porch: Covered, Deck, Front Porch, Rear Porch, Screened
- Exterior features: Irrigation System, Private Mailbox, Rain Gutters, Sidewalk
- Has private pool: Yes
- Pool features: In Ground, Lighting, Outside Bath Access, Pool Sweep, Screen Enclosure, Tile
- Has spa: Yes
- Spa features: Above Ground, Heated
- Fencing: Chain Link,Fenced,Wood
- Has view: Yes
- View description: Pool, Trees/Woods, Water, Canal
- Has water view: Yes
- Water view: Water,Canal
- Waterfront features: Lake, Canal - Freshwater, Canal Front, Freshwater Canal Access, Lake Privileges, Skiing Allowed
- Body of water: LAKE DESTINY & SPRING LAKE
Lot
- Size: 0.55 Acres
- Features: Corner Lot, City Lot, Landscaped, Oversized Lot, Sidewalk
- Residential vegetation: Mature Landscaping, Trees/Landscaped
Details
- Parcel number: 2221295080I000280
- Zoning: R-1AA
- Special conditions: None
Construction
Type & style
- Home type: SingleFamily
- Architectural style: Florida,Traditional
- Property subtype: Single Family Residence
Materials
- Block, Concrete, Wood Frame, Wood Siding
- Foundation: Slab
- Roof: Shingle
Condition
- New construction: No
- Year built: 1972
Utilities & green energy
- Sewer: Public Sewer
- Water: Canal/Lake For Irrigation, Public
- Utilities for property: BB/HS Internet Available, Cable Available, Electricity Connected, Sewer Connected, Street Lights, Underground Utilities
Community & neighborhood
Security
- Security features: Gated Community, Smoke Detector(s)
Community
- Community features: Lake, Private Boat Ramp, Water Access, Deed Restrictions, Gated Community - Guard, Park, Playground, Sidewalks, Tennis Court(s)
Location
- Region: Altamonte Springs
- Subdivision: SPRING LAKE HILLS SEC 4
HOA & financial
HOA
- Has HOA: Yes
- HOA fee: $170 monthly
- Amenities included: Basketball Court, Gated, Park, Pickleball Court(s), Playground, Tennis Court(s), Vehicle Restrictions
- Services included: 24-Hour Guard, Common Area Taxes, Manager, Private Road, Recreational Facilities
- Association name: 407.754.0799
Other fees
- Pet fee: $0 monthly
Other financial information
- Total actual rent: 0
Other
Other facts
- Listing terms: Cash,Conventional,FHA
- Ownership: Fee Simple
- Road surface type: Paved
Price history
| Date | Event | Price |
|---|---|---|
| 10/15/2025 | Sold | $990,000-6.6%$211/sqft |
Source: | ||
| 9/15/2025 | Pending sale | $1,060,000$226/sqft |
Source: | ||
| 7/25/2025 | Price change | $1,060,000-5.4%$226/sqft |
Source: | ||
| 6/29/2025 | Price change | $1,120,000-5.5%$239/sqft |
Source: | ||
| 5/29/2025 | Listed for sale | $1,185,000+108.3%$253/sqft |
Source: | ||
Public tax history
| Year | Property taxes | Tax assessment |
|---|---|---|
| 2024 | $5,470 +2.5% | $454,112 +3% |
| 2023 | $5,336 +2.5% | $440,885 +3% |
| 2022 | $5,205 +25.7% | $428,044 +35.1% |
Find assessor info on the county website
Neighborhood: 32714
Nearby schools
GreatSchools rating
- 4/10Spring Lake Elementary SchoolGrades: PK-5Distance: 1.5 mi
- 5/10Milwee Middle SchoolGrades: 6-8Distance: 3.9 mi
- 6/10Lyman High SchoolGrades: PK,9-12Distance: 4.2 mi
Schools provided by the listing agent
- Elementary: Spring Lake Elementary
- Middle: Milwee Middle
- High: Lyman High
Source: Stellar MLS. This data may not be complete. We recommend contacting the local school district to confirm school assignments for this home.
Get a cash offer in 3 minutes
Find out how much your home could sell for in as little as 3 minutes with a no-obligation cash offer.
Estimated market value
$989,900
Get a cash offer in 3 minutes
Find out how much your home could sell for in as little as 3 minutes with a no-obligation cash offer.
Estimated market value
$989,900

