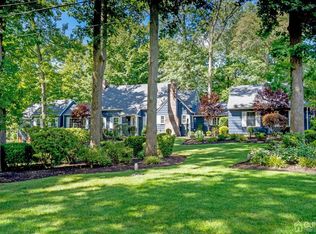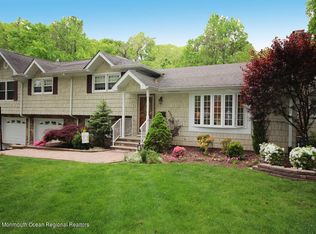Great Investment!! Tenant Occupied. Surrounded By Million Dollar Homes! If You Are Looking To Renovate And Upgrade, You Will Have The Income Coming In While You Do Your Drawings And Design. Plenty Of Room For Expansion. Features Include Living And Family Rooms Both With A Fireplace, Family Room W/Coffered Ceilings And Recessed Lights, Beautiful Custom Kitchen With Upgraded Ss Appliances And Large Breakfast Room Overlooking Paver Patio And Awesome Nature's Best Views, Dining Room Is Perfect For Entertaining,Owners Suite With Private Bath Including Jetted Tub And Separate Shower On The First Floor, 4 Or Could Be Possibly 5 Bedrooms (5th Bedroom Is In The Attic Or Could Be Office) - Beautiful Hardwood Floors Throughout - Large Paver Patio - 3 Fireplaces - Large Lot, Long Private Driveway - - This Home Is A Truly Must See Home -
This property is off market, which means it's not currently listed for sale or rent on Zillow. This may be different from what's available on other websites or public sources.

