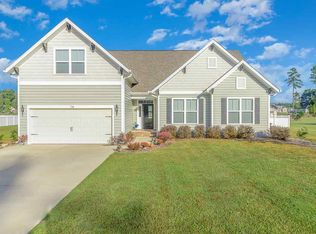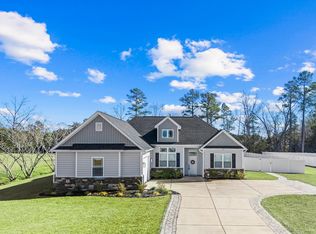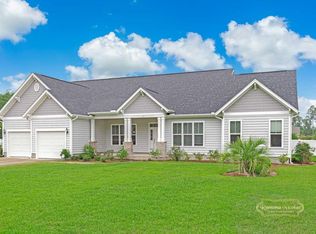Sold for $398,000 on 11/18/24
$398,000
120 Stonehinge Ct., Conway, SC 29526
3beds
1,879sqft
Single Family Residence
Built in 2014
1 Acres Lot
$386,100 Zestimate®
$212/sqft
$2,200 Estimated rent
Home value
$386,100
$359,000 - $417,000
$2,200/mo
Zestimate® history
Loading...
Owner options
Explore your selling options
What's special
Welcome to this one-acre home, situated just outside the historic charm of Conway. This exquisite 3-bedroom, 2-bath residence boasts recent upgrades that enhance both style and functionality such as a new deck in the patio perfect for leisurely afternoons, while modern light fixtures illuminate the home with elegance. The kitchen with its granite countertops and backsplash, and the utility sink and additional cabinets in the laundry room add thoughtful convenience. Step inside to discover the stunning barn door in the foyer, elegant crown molding, and tasteful window treatments that contribute to the home's refined character. The spacious layout includes a generous kitchen, a bright and airy family room, and a dining area designed with entertaining in mind. The owner's suite is a serene retreat with a private bath, while two additional bedrooms offer versatile options for guests or a home office. The barn door provides a charming touch, creating a separate space that could serve as a mother-in-law suite. The expansive backyard invites endless possibilities—whether you're dreaming of a garden, an inground pool, or a space for gatherings and relaxation. This home provides a harmonious blend of peaceful living and easy access to local amenities. HVAC replaced 2022.
Zillow last checked: 8 hours ago
Listing updated: November 25, 2024 at 06:24am
Listed by:
Samantha A Lake 843-283-5668,
Realty ONE Group Dockside,
Michael D Lake 843-283-2716,
Realty ONE Group Dockside
Bought with:
Valerie A Lyons, 125838
Carolina Bays Real Estate
Source: CCAR,MLS#: 2420958 Originating MLS: Coastal Carolinas Association of Realtors
Originating MLS: Coastal Carolinas Association of Realtors
Facts & features
Interior
Bedrooms & bathrooms
- Bedrooms: 3
- Bathrooms: 2
- Full bathrooms: 2
Primary bedroom
- Features: Tray Ceiling(s), Ceiling Fan(s), Walk-In Closet(s)
Bedroom 1
- Dimensions: 15.8 x 14
Bedroom 2
- Dimensions: 11.10x11.6
Bedroom 3
- Dimensions: 12.3x11.7
Primary bathroom
- Features: Dual Sinks, Separate Shower
Dining room
- Features: Living/Dining Room
Dining room
- Dimensions: 13.7x16.3
Great room
- Dimensions: 17.10x19.1
Kitchen
- Features: Ceiling Fan(s), Pantry, Stainless Steel Appliances, Solid Surface Counters
Living room
- Features: Tray Ceiling(s)
Other
- Features: Entrance Foyer
Heating
- Central, Electric
Cooling
- Central Air
Appliances
- Included: Dishwasher, Disposal, Microwave
- Laundry: Washer Hookup
Features
- Attic, Pull Down Attic Stairs, Permanent Attic Stairs, Entrance Foyer, Stainless Steel Appliances, Solid Surface Counters
- Flooring: Luxury Vinyl, Luxury VinylPlank
- Attic: Pull Down Stairs,Permanent Stairs
Interior area
- Total structure area: 2,467
- Total interior livable area: 1,879 sqft
Property
Parking
- Total spaces: 8
- Parking features: Attached, Garage, Two Car Garage, Garage Door Opener
- Attached garage spaces: 2
Features
- Levels: One
- Stories: 1
- Patio & porch: Deck, Patio
- Exterior features: Deck, Patio
Lot
- Size: 1 Acres
- Features: 1 or More Acres, Outside City Limits, Rectangular, Rectangular Lot
Details
- Additional parcels included: ,
- Parcel number: 29314010001
- Zoning: RES
- Special conditions: None
Construction
Type & style
- Home type: SingleFamily
- Architectural style: Ranch
- Property subtype: Single Family Residence
Materials
- Vinyl Siding
- Foundation: Slab
Condition
- Resale
- Year built: 2014
Details
- Builder model: The Fairfield
Utilities & green energy
- Sewer: Septic Tank
- Utilities for property: Cable Available, Electricity Available, Septic Available
Community & neighborhood
Community
- Community features: Long Term Rental Allowed
Location
- Region: Conway
- Subdivision: Westchester Place - Conway
HOA & financial
HOA
- Has HOA: Yes
- HOA fee: $47 monthly
Other
Other facts
- Listing terms: Cash,Conventional,FHA,VA Loan
Price history
| Date | Event | Price |
|---|---|---|
| 11/18/2024 | Sold | $398,000-1.7%$212/sqft |
Source: | ||
| 10/7/2024 | Contingent | $405,000$216/sqft |
Source: | ||
| 9/26/2024 | Price change | $405,000-1.2%$216/sqft |
Source: | ||
| 9/9/2024 | Listed for sale | $410,000+3.8%$218/sqft |
Source: | ||
| 4/15/2024 | Listing removed | -- |
Source: | ||
Public tax history
| Year | Property taxes | Tax assessment |
|---|---|---|
| 2024 | $708 | $218,247 +15% |
| 2023 | -- | $189,780 |
| 2022 | -- | $189,780 |
Find assessor info on the county website
Neighborhood: Homewood
Nearby schools
GreatSchools rating
- 5/10Homewood Elementary SchoolGrades: PK-5Distance: 1.8 mi
- 4/10Whittemore Park Middle SchoolGrades: 6-8Distance: 4.3 mi
- 5/10Conway High SchoolGrades: 9-12Distance: 3.4 mi
Schools provided by the listing agent
- Elementary: Homewood Elementary School
- Middle: Whittemore Park Middle School
- High: Conway High School
Source: CCAR. This data may not be complete. We recommend contacting the local school district to confirm school assignments for this home.

Get pre-qualified for a loan
At Zillow Home Loans, we can pre-qualify you in as little as 5 minutes with no impact to your credit score.An equal housing lender. NMLS #10287.
Sell for more on Zillow
Get a free Zillow Showcase℠ listing and you could sell for .
$386,100
2% more+ $7,722
With Zillow Showcase(estimated)
$393,822

