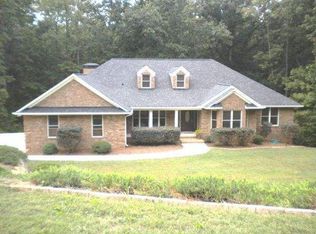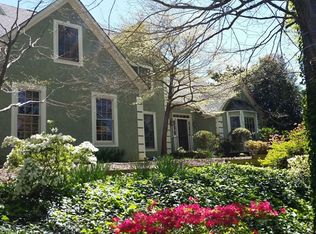Closed
$659,000
120 Strandhill Rd, Tyrone, GA 30290
5beds
4,189sqft
Single Family Residence
Built in 1990
2.97 Acres Lot
$654,500 Zestimate®
$157/sqft
$5,526 Estimated rent
Home value
$654,500
$589,000 - $726,000
$5,526/mo
Zestimate® history
Loading...
Owner options
Explore your selling options
What's special
EXCEPTIONAL HOME, Newly Painted, nestled on two wooded lots on a quiet road, you may never want to leave home!! Everything you go on holiday for is right here: gunite pool, built-in heated spa, gym, sauna, 2 steam showers, outdoor fire pit. Every window looks out on trees, green and gardens. Patio, covered deck, four season sunroom, fireplaces galore, office, work shop, gourmet kitchen complete with wine fridge, huge island, double ovens. Great room with fireplace, soaring ceilings and wet bar with passthrough to kitchen. Originally the builder's home, with great details and so many possibilities. Master Suite with see-through fireplace to joined living room and spa bathroom, steam shower, electric fireplace and garden tub. Mature plants, trees and perennials not found in new cconstruction. As idyllic as it seems this home is less than 25 minutes to the airport, 9 miles to the movie studios, 8 miles to Peachtree City and close to shopping. Covenant protected with neighborhood pool, tennis courts and clubhouse. Make an appointment to view this very special home today.
Zillow last checked: 8 hours ago
Listing updated: March 07, 2025 at 12:21pm
Listed by:
Elizabeth Clausen 678-464-3822,
Southern Classic Realtors
Bought with:
Julie Tilson, 179030
Keller Williams Realty Atl. Partners
Source: GAMLS,MLS#: 10446741
Facts & features
Interior
Bedrooms & bathrooms
- Bedrooms: 5
- Bathrooms: 4
- Full bathrooms: 3
- 1/2 bathrooms: 1
- Main level bathrooms: 1
- Main level bedrooms: 1
Heating
- Central, Natural Gas
Cooling
- Attic Fan, Central Air, Electric
Appliances
- Included: Cooktop, Dishwasher, Disposal, Double Oven, Electric Water Heater, Gas Water Heater, Ice Maker, Microwave, Refrigerator
- Laundry: Mud Room
Features
- Double Vanity, High Ceilings, Master On Main Level, Sauna, Separate Shower, Soaking Tub, Tray Ceiling(s), Entrance Foyer, Vaulted Ceiling(s), Walk-In Closet(s), Wet Bar
- Flooring: Carpet, Hardwood, Laminate, Tile
- Basement: Bath Finished,Daylight,Exterior Entry,Finished,Full,Interior Entry
- Number of fireplaces: 4
- Fireplace features: Basement, Gas Log, Gas Starter, Living Room, Masonry, Master Bedroom, Other
Interior area
- Total structure area: 4,189
- Total interior livable area: 4,189 sqft
- Finished area above ground: 2,811
- Finished area below ground: 1,378
Property
Parking
- Parking features: Garage, Garage Door Opener, Kitchen Level, RV/Boat Parking, Side/Rear Entrance
- Has garage: Yes
Features
- Levels: One and One Half
- Stories: 1
- Patio & porch: Deck, Patio
- Exterior features: Balcony, Garden, Sprinkler System
- Has private pool: Yes
- Pool features: Heated, Pool/Spa Combo, In Ground
- Fencing: Other
- Waterfront features: Stream
Lot
- Size: 2.97 Acres
- Features: Greenbelt, Other
- Residential vegetation: Partially Wooded
Details
- Parcel number: 074308045
Construction
Type & style
- Home type: SingleFamily
- Architectural style: European,Traditional
- Property subtype: Single Family Residence
Materials
- Stucco
- Roof: Composition
Condition
- Resale
- New construction: No
- Year built: 1990
Details
- Warranty included: Yes
Utilities & green energy
- Sewer: Septic Tank
- Water: Public
- Utilities for property: Cable Available, Electricity Available, High Speed Internet, Natural Gas Available, Phone Available, Water Available
Community & neighborhood
Community
- Community features: Clubhouse, Pool, Tennis Court(s)
Location
- Region: Tyrone
- Subdivision: Carrowmore Estates
HOA & financial
HOA
- Has HOA: Yes
- HOA fee: $750 annually
- Services included: Management Fee, Swimming, Tennis
Other
Other facts
- Listing agreement: Exclusive Right To Sell
Price history
| Date | Event | Price |
|---|---|---|
| 3/6/2025 | Sold | $659,000$157/sqft |
Source: | ||
| 2/5/2025 | Pending sale | $659,000$157/sqft |
Source: | ||
| 1/25/2025 | Listed for sale | $659,000-1.6%$157/sqft |
Source: | ||
| 8/31/2024 | Listing removed | $669,900$160/sqft |
Source: | ||
| 6/18/2024 | Listed for sale | $669,900+87.2%$160/sqft |
Source: | ||
Public tax history
| Year | Property taxes | Tax assessment |
|---|---|---|
| 2024 | $2,954 +18.3% | $234,652 +17.2% |
| 2023 | $2,497 -13.2% | $200,280 +5.1% |
| 2022 | $2,876 +3.5% | $190,480 +16.9% |
Find assessor info on the county website
Neighborhood: 30290
Nearby schools
GreatSchools rating
- 7/10Crabapple Lane Elementary SchoolGrades: PK-5Distance: 2.4 mi
- 8/10Flat Rock Middle SchoolGrades: 6-8Distance: 3.9 mi
- 7/10Sandy Creek High SchoolGrades: 9-12Distance: 3.6 mi
Schools provided by the listing agent
- Elementary: Crabapple
- Middle: Flat Rock
- High: Sandy Creek
Source: GAMLS. This data may not be complete. We recommend contacting the local school district to confirm school assignments for this home.
Get a cash offer in 3 minutes
Find out how much your home could sell for in as little as 3 minutes with a no-obligation cash offer.
Estimated market value$654,500
Get a cash offer in 3 minutes
Find out how much your home could sell for in as little as 3 minutes with a no-obligation cash offer.
Estimated market value
$654,500

