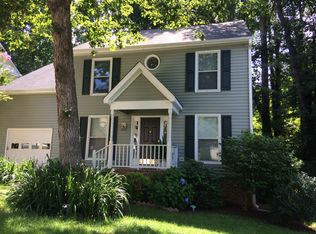Well maintained one story ranch with all BRs on the main floor. Large FR w/ cathedral ceiling & gas FP, open kitchen and breakfast/dining area. Hardwood laminate flooring throughout - no carpet! Tile in both bathrooms. 1-car garage with loft storage above. Oversized deck overlooking private, peaceful & wooded backyard. ALL hardiplank siding (no masonite), new roof ('15). Comes w/ 1-yr home warranty through Old Republic.
This property is off market, which means it's not currently listed for sale or rent on Zillow. This may be different from what's available on other websites or public sources.
