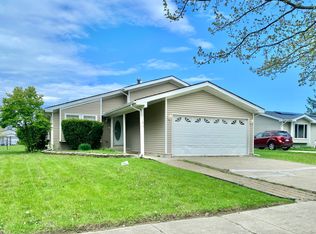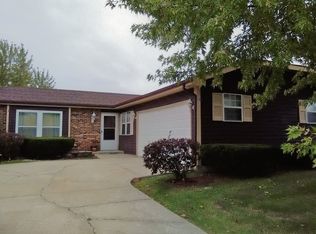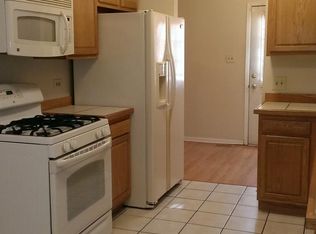Closed
$190,000
120 Timberlane Rd, Matteson, IL 60443
2beds
1,285sqft
Single Family Residence
Built in 1987
8,363.52 Square Feet Lot
$232,000 Zestimate®
$148/sqft
$1,813 Estimated rent
Home value
$232,000
$218,000 - $248,000
$1,813/mo
Zestimate® history
Loading...
Owner options
Explore your selling options
What's special
Incredibly charming RANCH that exudes character and luxury vinyl flooring throughout. Welcoming entryway with a spacious hall closet for added storage. Inviting living room with a sizable window for tons of natural sunlight that flows seamlessly into the formal dining room featuring an elegant chandelier and additional entertaining opportunity. A spacious kitchen with plenty of cabinetry and counterspace and stainless steel appliance package. A comfortable master bedroom with two spacious closets and plenty of windows and the second bedroom offers ample storage. Both share a full bathroom with updated vanity. A work from home option with a generous office, potential third bedroom, den, or family area. FULL basement offers opportunity to turn into your dream space recreation, family area, incredible storage, laundry area and MORE. Lush grounds with a shed for additional storage. Great offering at this price point. Updates include; Stove, Solar Panels (2022), Furnace (2020), AC, luxury vinyl flooring (2019), Windows, Humidifier (2018), Siding (2017), ROOF, Shed (2016) and more!! Priced to sell!
Zillow last checked: 8 hours ago
Listing updated: January 12, 2024 at 08:02am
Listing courtesy of:
Christine Wilczek 708-420-2424,
Realty Executives Elite,
Jason Bacza 815-260-9548,
Realty Executives Elite
Bought with:
Colleen Grinter, CNC
Realtopia Real Estate Inc
Source: MRED as distributed by MLS GRID,MLS#: 11926805
Facts & features
Interior
Bedrooms & bathrooms
- Bedrooms: 2
- Bathrooms: 1
- Full bathrooms: 1
Primary bedroom
- Features: Flooring (Vinyl), Window Treatments (Curtains/Drapes), Bathroom (Full)
- Level: Main
- Area: 204 Square Feet
- Dimensions: 17X12
Bedroom 2
- Features: Flooring (Vinyl), Window Treatments (Curtains/Drapes)
- Level: Main
- Area: 132 Square Feet
- Dimensions: 12X11
Dining room
- Features: Flooring (Vinyl), Window Treatments (Blinds)
- Level: Main
- Area: 143 Square Feet
- Dimensions: 13X11
Foyer
- Features: Flooring (Vinyl)
- Level: Main
- Area: 30 Square Feet
- Dimensions: 6X5
Kitchen
- Features: Kitchen (Eating Area-Table Space), Flooring (Vinyl), Window Treatments (Curtains/Drapes)
- Level: Main
- Area: 180 Square Feet
- Dimensions: 18X10
Laundry
- Features: Flooring (Other)
- Level: Basement
- Area: 110 Square Feet
- Dimensions: 11X10
Living room
- Features: Flooring (Vinyl), Window Treatments (Blinds)
- Level: Main
- Area: 169 Square Feet
- Dimensions: 13X13
Office
- Features: Flooring (Vinyl), Window Treatments (Blinds)
- Level: Main
- Area: 132 Square Feet
- Dimensions: 12X11
Heating
- Natural Gas, Forced Air
Cooling
- Central Air
Appliances
- Included: Range, Microwave, Dishwasher, Refrigerator, Washer, Dryer, Stainless Steel Appliance(s), Humidifier
- Laundry: Gas Dryer Hookup, Sink
Features
- 1st Floor Bedroom, 1st Floor Full Bath, Walk-In Closet(s), Open Floorplan
- Windows: Screens
- Basement: Unfinished,Egress Window,Full
- Attic: Unfinished
Interior area
- Total structure area: 0
- Total interior livable area: 1,285 sqft
Property
Parking
- Total spaces: 1
- Parking features: Concrete, Circular Driveway, Side Driveway, Garage Door Opener, On Site, Garage Owned, Attached, Garage
- Attached garage spaces: 1
- Has uncovered spaces: Yes
Accessibility
- Accessibility features: No Disability Access
Features
- Stories: 1
Lot
- Size: 8,363 sqft
- Dimensions: 70X120X75X119
Details
- Additional structures: Shed(s)
- Parcel number: 31171050510000
- Special conditions: None
- Other equipment: Ceiling Fan(s)
Construction
Type & style
- Home type: SingleFamily
- Architectural style: Ranch
- Property subtype: Single Family Residence
Materials
- Aluminum Siding
- Foundation: Concrete Perimeter
- Roof: Asphalt
Condition
- New construction: No
- Year built: 1987
Details
- Builder model: RANCH
Utilities & green energy
- Electric: Circuit Breakers
- Sewer: Public Sewer
- Water: Lake Michigan
Community & neighborhood
Community
- Community features: Park, Curbs, Sidewalks, Street Lights, Street Paved
Location
- Region: Matteson
- Subdivision: Woodgate
Other
Other facts
- Listing terms: Conventional
- Ownership: Fee Simple
Price history
| Date | Event | Price |
|---|---|---|
| 1/11/2024 | Sold | $190,000-5%$148/sqft |
Source: | ||
| 1/5/2024 | Pending sale | $199,900$156/sqft |
Source: | ||
| 12/7/2023 | Contingent | $199,900$156/sqft |
Source: | ||
| 11/10/2023 | Listed for sale | $199,900$156/sqft |
Source: | ||
Public tax history
| Year | Property taxes | Tax assessment |
|---|---|---|
| 2023 | $4,987 +72.9% | $17,999 +55.9% |
| 2022 | $2,884 -3.8% | $11,543 |
| 2021 | $2,998 -3.6% | $11,543 |
Find assessor info on the county website
Neighborhood: 60443
Nearby schools
GreatSchools rating
- 2/10Marya Yates Elementary SchoolGrades: PK-5Distance: 0.2 mi
- 1/10Colin Powell Middle SchoolGrades: 6-8Distance: 1.4 mi
- 3/10Rich Township High SchoolGrades: 9-12Distance: 3 mi
Schools provided by the listing agent
- District: 159
Source: MRED as distributed by MLS GRID. This data may not be complete. We recommend contacting the local school district to confirm school assignments for this home.
Get a cash offer in 3 minutes
Find out how much your home could sell for in as little as 3 minutes with a no-obligation cash offer.
Estimated market value$232,000
Get a cash offer in 3 minutes
Find out how much your home could sell for in as little as 3 minutes with a no-obligation cash offer.
Estimated market value
$232,000


