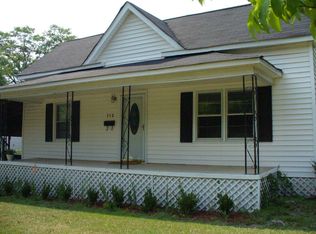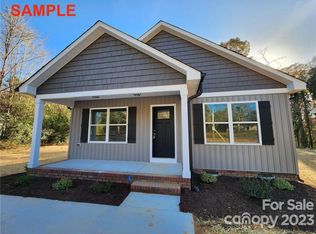Closed
Zestimate®
$273,000
120 Todd Dr NW, Concord, NC 28025
3beds
1,236sqft
Single Family Residence
Built in 1999
0.14 Acres Lot
$273,000 Zestimate®
$221/sqft
$1,565 Estimated rent
Home value
$273,000
$259,000 - $287,000
$1,565/mo
Zestimate® history
Loading...
Owner options
Explore your selling options
What's special
Welcome to this charming 3-bed, 2-bath home in Concord, NC. Step into the great room, where vaulted ceilings create an open and airy atmosphere perfect for relaxing or entertaining. The primary suite features a sophisticated tray ceiling, adding a touch of luxury to your personal retreat. The kitchen is a chef’s dream, boasting granite countertops, a stylish subway tile backsplash, ample cabinetry for all your storage needs, and sleek stainless steel appliances. Enjoy your meals or unwind in the fenced backyard, offering privacy and a safe space for outdoor living. This home is ideally situated just minutes from popular restaurants, vibrant downtown Concord, and easy access to I-85, making your daily commute and errands a breeze.
Zillow last checked: 8 hours ago
Listing updated: July 16, 2025 at 10:36am
Listing Provided by:
Nancy Braun nancy@showcaserealty.net,
Showcase Realty LLC
Bought with:
Sharlana Martinez
RAWLS
Source: Canopy MLS as distributed by MLS GRID,MLS#: 4268307
Facts & features
Interior
Bedrooms & bathrooms
- Bedrooms: 3
- Bathrooms: 2
- Full bathrooms: 2
- Main level bedrooms: 3
Primary bedroom
- Features: Walk-In Closet(s)
- Level: Main
- Area: 158.07 Square Feet
- Dimensions: 10' 5" X 15' 2"
Bedroom s
- Level: Main
- Area: 132.14 Square Feet
- Dimensions: 11' 2" X 11' 10"
Bedroom s
- Level: Main
- Area: 108.91 Square Feet
- Dimensions: 9' 9" X 11' 2"
Bathroom full
- Level: Main
Bathroom full
- Level: Main
Dining area
- Level: Main
Kitchen
- Level: Main
- Area: 192.68 Square Feet
- Dimensions: 17' 3" X 11' 2"
Living room
- Level: Main
- Area: 261.68 Square Feet
- Dimensions: 17' 3" X 15' 2"
Heating
- Forced Air
Cooling
- Ceiling Fan(s), Central Air
Appliances
- Included: Dishwasher, Electric Range, Electric Water Heater, Microwave, Plumbed For Ice Maker, Refrigerator
- Laundry: Electric Dryer Hookup, Laundry Closet, Main Level, Washer Hookup
Features
- Walk-In Closet(s)
- Flooring: Carpet, Vinyl
- Has basement: No
Interior area
- Total structure area: 1,236
- Total interior livable area: 1,236 sqft
- Finished area above ground: 1,236
- Finished area below ground: 0
Property
Parking
- Total spaces: 2
- Parking features: Driveway
- Uncovered spaces: 2
Features
- Levels: One
- Stories: 1
- Patio & porch: Front Porch, Patio
- Fencing: Fenced
Lot
- Size: 0.14 Acres
- Dimensions: 60 x 100 x 60 x 100
- Features: Level
Details
- Parcel number: 56213263990000
- Zoning: RV-CD
- Special conditions: Standard
Construction
Type & style
- Home type: SingleFamily
- Architectural style: Ranch
- Property subtype: Single Family Residence
Materials
- Vinyl
- Foundation: Crawl Space
- Roof: Shingle
Condition
- New construction: No
- Year built: 1999
Utilities & green energy
- Sewer: Public Sewer
- Water: City
Community & neighborhood
Security
- Security features: Carbon Monoxide Detector(s)
Location
- Region: Concord
- Subdivision: None
Other
Other facts
- Listing terms: Cash,Conventional,FHA
- Road surface type: Concrete, Paved
Price history
| Date | Event | Price |
|---|---|---|
| 7/14/2025 | Sold | $273,000-4.2%$221/sqft |
Source: | ||
| 6/18/2025 | Pending sale | $285,000$231/sqft |
Source: | ||
| 6/9/2025 | Listed for sale | $285,000+38.7%$231/sqft |
Source: | ||
| 5/5/2021 | Listing removed | -- |
Source: Zillow Rental Network Premium | ||
| 4/22/2021 | Listed for rent | $1,495$1/sqft |
Source: Zillow Rental Network Premium | ||
Public tax history
| Year | Property taxes | Tax assessment |
|---|---|---|
| 2024 | $2,417 +50.6% | $242,700 +84.5% |
| 2023 | $1,605 | $131,540 |
| 2022 | $1,605 +13.3% | $131,540 +13.3% |
Find assessor info on the county website
Neighborhood: 28025
Nearby schools
GreatSchools rating
- 6/10Beverly Hills ElementaryGrades: K-5Distance: 0.7 mi
- 2/10Concord MiddleGrades: 6-8Distance: 2.6 mi
- 5/10Concord HighGrades: 9-12Distance: 1.3 mi
Schools provided by the listing agent
- Elementary: W.M. Irvin
- Middle: Concord
- High: Concord
Source: Canopy MLS as distributed by MLS GRID. This data may not be complete. We recommend contacting the local school district to confirm school assignments for this home.
Get a cash offer in 3 minutes
Find out how much your home could sell for in as little as 3 minutes with a no-obligation cash offer.
Estimated market value
$273,000
Get a cash offer in 3 minutes
Find out how much your home could sell for in as little as 3 minutes with a no-obligation cash offer.
Estimated market value
$273,000

