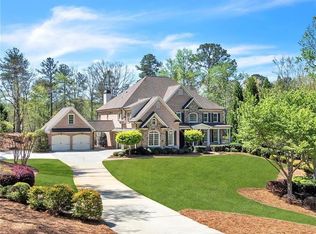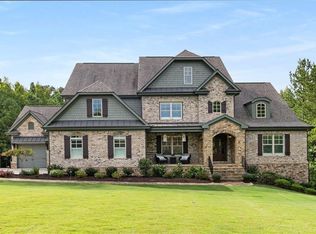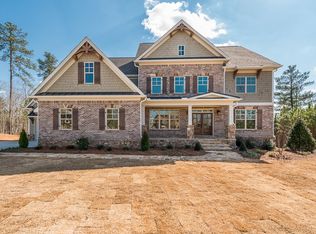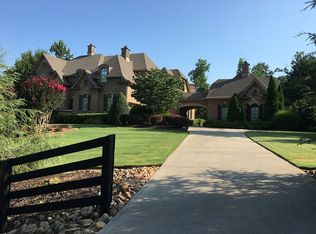Closed
$2,275,000
120 Townsend Pass, Alpharetta, GA 30004
6beds
10,742sqft
Single Family Residence, Residential
Built in 2006
2.2 Acres Lot
$2,576,100 Zestimate®
$212/sqft
$4,913 Estimated rent
Home value
$2,576,100
$2.37M - $2.83M
$4,913/mo
Zestimate® history
Loading...
Owner options
Explore your selling options
What's special
An extraordinary estate located in a gated community in Alpharetta, a city consistently ranked as one of the best places to live in Georgia. This stunning, magazine-worthy, custom home was designed for indoor and outdoor living at its finest and is unlike any home you will see in this price range. The home is perfectly situated on breathtakingly beautiful 2.2 acres with complete privacy alongside the Echelon Golf Course. Be prepared to take in the gorgeous views from the amazing outdoor living space complete with saltwater infinity edge pool, waterfall, spa, covered pavilion with wood burning fireplace and full outdoor kitchen, while being surrounded by professional landscaping, outdoor lighting, and beautiful hardwood trees. The open concept main level floorplan with hardwood floors and soaring ceilings is illuminated by brilliant natural light from floor-to-ceiling windows and can easily accommodate intimate family dinners and large gatherings. The gourmet kitchen with Wolf and Sub-Zero appliances overlooks the vaulted keeping room with wood beams and floor-to-ceiling stacked stone fireplace and flows beautifully to the screened-in porch with wood burning fireplace. The primary suite with fireplace opens to the deck with views of the beautiful backyard. Also on the main level is a two-story great room with 20' ceiling, built-in bookshelves and a floor-to-ceiling stacked stone fireplace, a two-story foyer, an open concept dining room with butler's pantry, and a handsome wood study with French doors. Upstairs you will find four spacious en suite bedrooms with an oversized flex space that would make a great home office, study loft, or playroom. The spectacularly finished terrace level includes a 500-bottle wine cellar, an incredible billiards/game room, full bar, floor-to-ceiling stacked stone see-through fireplace, fitness room, a half bath, an additional bedroom with a full bath, and 3 generous rooms for storage.
Zillow last checked: 8 hours ago
Listing updated: May 08, 2023 at 07:13am
Listing Provided by:
Joe Rummell,
Ansley Real Estate| Christie's International Real Estate,
Rhonda Haran,
Ansley Real Estate| Christie's International Real Estate
Bought with:
Debbie Liggett, 169802
RE/MAX Center
Source: FMLS GA,MLS#: 7157209
Facts & features
Interior
Bedrooms & bathrooms
- Bedrooms: 6
- Bathrooms: 9
- Full bathrooms: 6
- 1/2 bathrooms: 3
- Main level bathrooms: 1
- Main level bedrooms: 1
Primary bedroom
- Features: In-Law Floorplan, Master on Main, Oversized Master
- Level: In-Law Floorplan, Master on Main, Oversized Master
Bedroom
- Features: In-Law Floorplan, Master on Main, Oversized Master
Primary bathroom
- Features: Double Vanity, Separate His/Hers, Separate Tub/Shower
Dining room
- Features: Butlers Pantry, Open Concept
Kitchen
- Features: Breakfast Bar, Cabinets Other, Eat-in Kitchen, Kitchen Island, Other Surface Counters, Pantry Walk-In, Stone Counters, View to Family Room, Wine Rack, Other
Heating
- Central, Natural Gas, Zoned
Cooling
- Ceiling Fan(s), Central Air, Zoned
Appliances
- Included: Dishwasher, Disposal, Double Oven, Gas Oven, Gas Range, Gas Water Heater, Microwave, Range Hood, Refrigerator
- Laundry: Laundry Room, Main Level, Mud Room, Sink
Features
- Beamed Ceilings, Bookcases, Cathedral Ceiling(s), Double Vanity, Entrance Foyer 2 Story, High Ceilings, High Ceilings 10 ft Main, High Ceilings 10 ft Upper, His and Hers Closets, Tray Ceiling(s), Vaulted Ceiling(s), Walk-In Closet(s)
- Flooring: Carpet, Hardwood, Stone, Other
- Windows: Double Pane Windows, Insulated Windows
- Basement: Daylight,Exterior Entry,Finished,Finished Bath,Full,Interior Entry
- Number of fireplaces: 8
- Fireplace features: Basement, Family Room, Great Room, Living Room, Master Bedroom, Outside
- Common walls with other units/homes: No Common Walls
Interior area
- Total structure area: 10,742
- Total interior livable area: 10,742 sqft
- Finished area above ground: 6,926
- Finished area below ground: 3,816
Property
Parking
- Total spaces: 4
- Parking features: Attached, Driveway, Garage, Garage Door Opener, Garage Faces Side, Kitchen Level, Level Driveway
- Attached garage spaces: 4
- Has uncovered spaces: Yes
Accessibility
- Accessibility features: None
Features
- Levels: Three Or More
- Patio & porch: Covered, Deck, Enclosed, Front Porch, Patio, Rear Porch, Screened
- Exterior features: Lighting, Private Yard, No Dock
- Has private pool: Yes
- Pool features: Gunite, Heated, Salt Water, Private
- Spa features: None
- Fencing: Back Yard,Fenced,Front Yard,Wood,Wrought Iron
- Has view: Yes
- View description: Golf Course, Other
- Waterfront features: None
- Body of water: None
Lot
- Size: 2.20 Acres
- Features: Back Yard, Front Yard, Landscaped, Level, Private, Sprinklers In Rear
Details
- Additional structures: Gazebo, Outdoor Kitchen, Other
- Parcel number: 02N12 238
- Other equipment: Irrigation Equipment
- Horse amenities: None
Construction
Type & style
- Home type: SingleFamily
- Architectural style: Traditional
- Property subtype: Single Family Residence, Residential
Materials
- Brick 4 Sides, Cedar, Stone
- Foundation: Concrete Perimeter
- Roof: Composition,Shingle
Condition
- Resale
- New construction: No
- Year built: 2006
Utilities & green energy
- Electric: 110 Volts, 220 Volts in Laundry
- Sewer: Septic Tank
- Water: Public
- Utilities for property: Cable Available, Electricity Available, Natural Gas Available, Phone Available, Sewer Available, Underground Utilities, Water Available
Green energy
- Energy efficient items: None
- Energy generation: None
Community & neighborhood
Security
- Security features: Carbon Monoxide Detector(s), Smoke Detector(s)
Community
- Community features: Gated, Homeowners Assoc, Near Schools, Near Shopping, Near Trails/Greenway, Street Lights
Location
- Region: Alpharetta
- Subdivision: Blackberry Ridge
HOA & financial
HOA
- Has HOA: Yes
- HOA fee: $1,200 annually
Other
Other facts
- Road surface type: Paved
Price history
| Date | Event | Price |
|---|---|---|
| 5/4/2023 | Sold | $2,275,000-3.2%$212/sqft |
Source: | ||
| 3/26/2023 | Pending sale | $2,350,000$219/sqft |
Source: | ||
| 12/29/2022 | Listed for sale | $2,350,000$219/sqft |
Source: | ||
| 12/29/2022 | Listing removed | $2,350,000$219/sqft |
Source: | ||
| 12/29/2022 | Listed for sale | $2,350,000$219/sqft |
Source: | ||
Public tax history
| Year | Property taxes | Tax assessment |
|---|---|---|
| 2024 | $23,898 +2.7% | $958,520 +8.2% |
| 2023 | $23,273 +23.8% | $885,480 +23.8% |
| 2022 | $18,795 +7.6% | $715,120 +16.2% |
Find assessor info on the county website
Neighborhood: 30004
Nearby schools
GreatSchools rating
- 9/10Macedonia Elementary SchoolGrades: PK-5Distance: 5 mi
- 7/10Creekland Middle SchoolGrades: 6-8Distance: 3.3 mi
- 9/10Creekview High SchoolGrades: 9-12Distance: 3.5 mi
Schools provided by the listing agent
- Elementary: Macedonia
- Middle: Creekland - Cherokee
- High: Creekview
Source: FMLS GA. This data may not be complete. We recommend contacting the local school district to confirm school assignments for this home.
Get a cash offer in 3 minutes
Find out how much your home could sell for in as little as 3 minutes with a no-obligation cash offer.
Estimated market value
$2,576,100
Get a cash offer in 3 minutes
Find out how much your home could sell for in as little as 3 minutes with a no-obligation cash offer.
Estimated market value
$2,576,100



