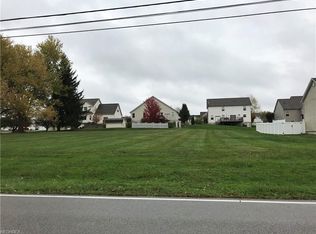Sold for $370,000
$370,000
120 Trease Rd, Wadsworth, OH 44281
4beds
2,122sqft
Single Family Residence
Built in 1958
6.63 Acres Lot
$401,600 Zestimate®
$174/sqft
$2,276 Estimated rent
Home value
$401,600
$369,000 - $438,000
$2,276/mo
Zestimate® history
Loading...
Owner options
Explore your selling options
What's special
This is an amazing opportunity to own a (4) bedroom, (3) Bathroom, (4) car garage, brick home, with acreage, in the award winning Wadsworth School District, at an affordable price. This home has nothing but potential and unique features. This raised ranch sits on 1.9A and is connected to a second 4.6A buildable lot. The house offers a wrap around drive way with a lower level 2-car garage. The basement has it's own ingress/egress affording a possible in-law suite or rental income. The property is surrounded by a large yard that opens to the rear yard providing a panoramic and tranquil view of a wooded ravine, pond, and stream. The rear of the home is elevated and offers a wrap around deck providing an incredible view and vantage point of the wooded ravine below. Guaranteed to see wildlife nightly. The home has beautiful hard wood floors and walk in closets in bedroom #2 and #3. Large windows and plenty of natural light throughout the home. Generous room sizes and unique floor plan and features. Your children will love this home! This property is part of a probate estate sales and furnishings could be purchased at an extra $5K.
Zillow last checked: 8 hours ago
Listing updated: May 23, 2024 at 12:25pm
Listing Provided by:
James Prentiss jamesprentiss@kw.com330-256-0809,
Keller Williams Elevate,
Roger L Nair 330-350-0016,
Keller Williams Elevate
Bought with:
Janet Dauber, 2017003473
Keller Williams Chervenic Rlty
Source: MLS Now,MLS#: 5018277 Originating MLS: Akron Cleveland Association of REALTORS
Originating MLS: Akron Cleveland Association of REALTORS
Facts & features
Interior
Bedrooms & bathrooms
- Bedrooms: 4
- Bathrooms: 3
- Full bathrooms: 3
- Main level bathrooms: 2
- Main level bedrooms: 4
Primary bedroom
- Description: Large Master Bedroom, Large Window with natural light,Flooring: Wood
- Features: Walk-In Closet(s), Window Treatments
- Level: First
- Dimensions: 17 x 12
Bedroom
- Description: Bedroom #2, Large corner bedroom, Walk in Closets, Large Windows offering natural light,Flooring: Wood
- Features: Natural Woodwork
- Level: First
- Dimensions: 17 x 12
Bedroom
- Description: Bedroom #3, Cozy and well lit with large window offering natural light.,Flooring: Wood
- Features: Natural Woodwork, Walk-In Closet(s)
- Level: First
- Dimensions: 11.5 x 10
Bedroom
- Description: Bedroom #4. Currently operating as an office. Can easily be used as a bedroom.,Flooring: Wood
- Features: Natural Woodwork
- Level: First
- Dimensions: 10 x 10
Living room
- Description: Large Living room open to Dining with hallway access to kitchen and bedrooms. Large wall of windows with views to large wooded lot.,Flooring: Carpet
- Level: First
- Dimensions: 17 x 15
Heating
- Forced Air, Fireplace(s), Gas
Cooling
- Central Air
Appliances
- Included: Built-In Oven, Dishwasher, Disposal, Range, Refrigerator
- Laundry: Electric Dryer Hookup, Gas Dryer Hookup, In Bathroom, Main Level, Upper Level
Features
- Ceiling Fan(s)
- Windows: Insulated Windows, Wood Frames
- Basement: Daylight,Exterior Entry,Full,Interior Entry,Concrete,Partially Finished,Storage Space,Walk-Out Access
- Number of fireplaces: 2
- Fireplace features: Basement, Wood Burning
Interior area
- Total structure area: 2,122
- Total interior livable area: 2,122 sqft
- Finished area above ground: 2,122
Property
Parking
- Total spaces: 4
- Parking features: Concrete, Garage Faces Front, Garage Faces Rear
- Garage spaces: 4
Accessibility
- Accessibility features: Stair Lift
Features
- Levels: One
- Stories: 1
- Patio & porch: Wrap Around
- Pool features: None
- Has view: Yes
- View description: Creek/Stream, Valley, Trees/Woods
- Has water view: Yes
- Water view: Creek/Stream
Lot
- Size: 6.63 Acres
- Features: Back Yard
Details
- Additional structures: None
- Additional parcels included: 04020C03003
- Parcel number: 04020C03004
- Special conditions: Probate Listing
Construction
Type & style
- Home type: SingleFamily
- Architectural style: Ranch
- Property subtype: Single Family Residence
- Attached to another structure: Yes
Materials
- Brick
- Foundation: Brick/Mortar, Block
- Roof: Asphalt,Fiberglass
Condition
- Year built: 1958
Utilities & green energy
- Sewer: Public Sewer
- Water: Public
Community & neighborhood
Community
- Community features: None
Location
- Region: Wadsworth
- Subdivision: City/Wadsworth
Other
Other facts
- Listing terms: Conventional
Price history
| Date | Event | Price |
|---|---|---|
| 5/21/2024 | Sold | $370,000+1.4%$174/sqft |
Source: | ||
| 3/4/2024 | Pending sale | $365,000$172/sqft |
Source: | ||
| 3/1/2024 | Listed for sale | $365,000+62.2%$172/sqft |
Source: | ||
| 7/27/2018 | Sold | $225,000-10%$106/sqft |
Source: MLS Now #3987548 Report a problem | ||
| 7/5/2018 | Pending sale | $249,900$118/sqft |
Source: Howard Hanna - Wadsworth #3987548 Report a problem | ||
Public tax history
| Year | Property taxes | Tax assessment |
|---|---|---|
| 2024 | $2,640 -2.3% | $79,360 |
| 2023 | $2,703 -1.6% | $79,360 |
| 2022 | $2,746 +29.3% | $79,360 +25% |
Find assessor info on the county website
Neighborhood: 44281
Nearby schools
GreatSchools rating
- 8/10Isham Memorial Elementary SchoolGrades: PK-4Distance: 0.6 mi
- 7/10Wadsworth Middle SchoolGrades: 6-8Distance: 2.2 mi
- 7/10Wadsworth High SchoolGrades: 9-12Distance: 2 mi
Schools provided by the listing agent
- District: Wadsworth CSD - 5207
Source: MLS Now. This data may not be complete. We recommend contacting the local school district to confirm school assignments for this home.
Get a cash offer in 3 minutes
Find out how much your home could sell for in as little as 3 minutes with a no-obligation cash offer.
Estimated market value$401,600
Get a cash offer in 3 minutes
Find out how much your home could sell for in as little as 3 minutes with a no-obligation cash offer.
Estimated market value
$401,600
