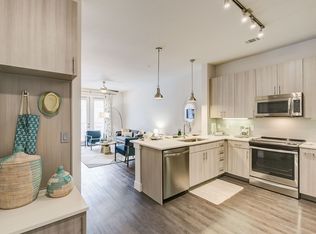Contemporary apartments in the heart of the Design District.
Welcome to Factory Design District, a residential community featuring studio, one, and two bedroom apartments in Dallas, TX. Spacious layouts and amenities welcome you home, along with exceptional service and an ideal location within walking distance to shopping, dining and entertainment options. With finishes and wide-open spaces, each floor plan from Factory Design District brings you style without sacrificing on comfort. Dallas hotspots and Uptown infuse Factory Design District with vibrant energy. Purely contemporary, the beautiful community playfully highlights the structure of the grounds and community attractions. Take a tour today!
Apartment for rent
$1,799/mo
120 Turtle Creek Blvd APT 113, Dallas, TX 75207
2beds
800sqft
Price may not include required fees and charges.
Apartment
Available Sat Aug 16 2025
Cats, dogs OK
Central air
In unit laundry
Garage parking
-- Heating
What's special
Spacious layoutsWide-open spacesStructure of the grounds
- 4 days
- on Zillow |
- -- |
- -- |
Travel times
Add up to $600/yr to your down payment
Consider a first-time homebuyer savings account designed to grow your down payment with up to a 6% match & 4.15% APY.
Facts & features
Interior
Bedrooms & bathrooms
- Bedrooms: 2
- Bathrooms: 1
- Full bathrooms: 1
Cooling
- Central Air
Appliances
- Included: Dryer, Refrigerator, Washer
- Laundry: In Unit
Features
- View
- Flooring: Carpet, Concrete, Linoleum/Vinyl
Interior area
- Total interior livable area: 800 sqft
Property
Parking
- Parking features: Assigned, Detached, Garage
- Has garage: Yes
- Details: Contact manager
Features
- Patio & porch: Deck
- Exterior features: Balcony, Barbecue, Beautiful Landscaping, Billards, Black Granite Countertops, Business Center, Complimentary Coffee Bar, Condo Finishes-1, Condo Finishes-2, Courtyard, Design District Location, Elfa Closet Upgrade, Enclosed Mail Room, European Style Shower, Fire Pit, Flooring: Concrete, Grey Shaker-Style Cabinetry, High-speed Internet Ready, Income Restrictions Apply, Keyless Fob Entry, Mocha Shaker-Style Cabinetry, Online Rent Payment, Online Services, Onsite Leasing & Maint Service, Outdoor Conversational Seating, Package Receiving, Pet Friendly Community, Pet Park, Pet Washing Station, Ping Pong Table, Recently Renovated Int 2x2, Shuffleboard Table, Skyline Terrace, Spin Studio, Studio Condo Finisings, Sundeck, TV Lounge, View Type: View, White Quartz Countertops, Wood Framed Mud Rooms, Yoga and Spin Studio
- Has view: Yes
- View description: City View
Lot
- Features: Near Public Transit
Construction
Type & style
- Home type: Apartment
- Property subtype: Apartment
Building
Details
- Building name: Factory Design District
Management
- Pets allowed: Yes
Community & HOA
Community
- Features: Clubhouse, Fitness Center, Gated, Pool
HOA
- Amenities included: Fitness Center, Pool
Location
- Region: Dallas
Financial & listing details
- Lease term: Available months 3,18
Price history
| Date | Event | Price |
|---|---|---|
| 7/29/2025 | Listed for rent | $1,799+52.8%$2/sqft |
Source: Zillow Rentals | ||
| 4/28/2019 | Listing removed | $1,177$1/sqft |
Source: Greystar Real Estate Partners, LLC | ||
| 4/25/2019 | Listed for rent | $1,177$1/sqft |
Source: Greystar Real Estate Partners, LLC | ||
Neighborhood: Near East
There are 16 available units in this apartment building
![[object Object]](https://photos.zillowstatic.com/fp/77f94bdcf6f736f3453da6073f799760-p_i.jpg)
