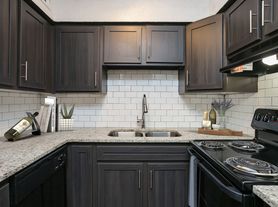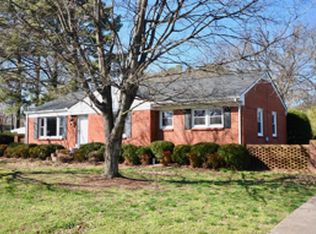This 4BR/2.5BA home is located on a cul-de-sac, corner lot in Franklin features a side entry garage and plenty of space. Hardwood floors run through the main level connecting the fully appointed kitchen to the other living spaces. Kitchen features stainless steel appliances, granite countertops, spacious island, and numerous cabinets. Just off the kitchen is the keeping room featuring numerous built-ins great for homeschooling or your own personal coffee bar. The main floor also boasts a large gathering room with gas fireplace and a dedicated office with French doors and built-in book cases. The bedrooms are privately located on the 2nd floor with a bonus room that could flex to a 5th bedroom. The primary bedroom has an ensuite bath with double vanity and separate walk-in shower and garden tub. Carpet is new. Laundry with washer/dryer included. Founders Pointe offers a community swimming pool and walkability to near-by Jim Warren Park and is just minutes form Historic Downtown Franklin. Home is zoned for the award winning Williamson County Schools (9-12) and Franklin Special Schools (K-8). Pet Friendly to approved dogs. Onboarding and technology fees apply. Digital lock is for showing purposes only. Ready to make this beautiful property your new home?com before this one is gone.
None
House for rent
$3,950/mo
120 Tyne Dr, Franklin, TN 37064
4beds
2,602sqft
Price may not include required fees and charges.
Single family residence
Available now
Cats, dogs OK
What's special
Gas fireplaceSpacious islandDedicated officeStainless steel appliancesFully appointed kitchenSeparate walk-in showerNumerous cabinets
- 37 days |
- -- |
- -- |
Zillow last checked: 9 hours ago
Listing updated: December 03, 2025 at 08:50am
Travel times
Looking to buy when your lease ends?
Consider a first-time homebuyer savings account designed to grow your down payment with up to a 6% match & a competitive APY.
Facts & features
Interior
Bedrooms & bathrooms
- Bedrooms: 4
- Bathrooms: 3
- Full bathrooms: 2
- 1/2 bathrooms: 1
Interior area
- Total interior livable area: 2,602 sqft
Property
Parking
- Details: Contact manager
Features
- Exterior features: Dogs ok up to 25 lbs
Details
- Parcel number: 094064MA03700
Construction
Type & style
- Home type: SingleFamily
- Property subtype: Single Family Residence
Condition
- Year built: 1999
Community & HOA
Location
- Region: Franklin
Financial & listing details
- Lease term: Contact For Details
Price history
| Date | Event | Price |
|---|---|---|
| 10/31/2025 | Listed for rent | $3,950$2/sqft |
Source: Zillow Rentals | ||
| 9/11/2025 | Sold | $703,850-2.4%$271/sqft |
Source: | ||
| 9/1/2025 | Pending sale | $721,000$277/sqft |
Source: | ||
| 8/13/2025 | Listed for sale | $721,000$277/sqft |
Source: | ||
| 8/1/2025 | Listing removed | $721,000$277/sqft |
Source: | ||

