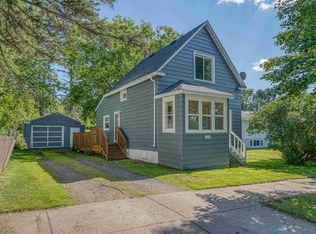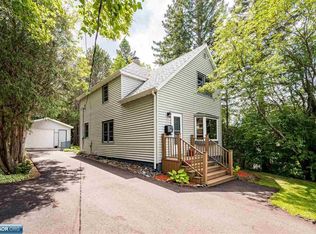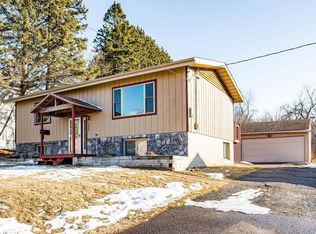Fantastic well maintained Split entry home in the nice Duluth Heights area. 3 large bedrooms and 2 full baths. Completely finished both main and lower levels. The list of "new" things in this home compliments the value. Windows, siding, soffits, roof, fascia, deck, carpet (lower level), furnace, on demand water heater, air conditioning and more. Over 2800 SF of living space waiting for you. Seller even willing to include Dining room furnishings for a reasonable nominal amount (very large table, hutch & corner China cabinet). Fireplaces will need an electric insert to function. Move in and make this your home.
This property is off market, which means it's not currently listed for sale or rent on Zillow. This may be different from what's available on other websites or public sources.



