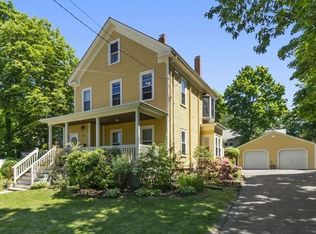Sold for $805,000 on 08/15/25
$805,000
120 Walnut St, Dedham, MA 02026
4beds
1,795sqft
Single Family Residence
Built in 1895
3,313 Square Feet Lot
$808,400 Zestimate®
$448/sqft
$4,041 Estimated rent
Home value
$808,400
$752,000 - $865,000
$4,041/mo
Zestimate® history
Loading...
Owner options
Explore your selling options
What's special
***Make a gentle transition from the City to Dedham.*** Easy access to the Emerald Necklace or major Highways, just up the road is Endicott Estate with concerts and car shows, sledding and a wealth of Children's programs at the Endicott Branch Library. Legacy Place has a JP Licks and Whole Foods, but Dedham Center is exciting to discover also. Dedham Community Theatre is a cultural Gem, with Independent Films and real butter on your popcorn. This home offers Easy living*** with tall ceilings and sunny rooms. Large third floor space waiting for your Ideas and the E-car charger is already here.
Zillow last checked: 8 hours ago
Listing updated: August 15, 2025 at 11:16am
Listed by:
Carol Meehan 617-816-7693,
Insight Realty Group, Inc. 617-323-2300
Bought with:
Kerry D'Ambroise
Compass
Source: MLS PIN,MLS#: 73408506
Facts & features
Interior
Bedrooms & bathrooms
- Bedrooms: 4
- Bathrooms: 2
- Full bathrooms: 2
Primary bedroom
- Level: Second
Bedroom 2
- Level: Second
Bedroom 3
- Level: Second
Bedroom 4
- Level: Third
Primary bathroom
- Features: No
Bathroom 1
- Level: Second
Bathroom 2
- Level: Third
Dining room
- Level: First
Kitchen
- Level: First
Living room
- Level: First
Heating
- Baseboard, Natural Gas
Cooling
- Window Unit(s)
Appliances
- Laundry: In Basement
Features
- Flooring: Wood
- Basement: Full
- Has fireplace: No
Interior area
- Total structure area: 1,795
- Total interior livable area: 1,795 sqft
- Finished area above ground: 1,795
- Finished area below ground: 741
Property
Parking
- Total spaces: 2
- Parking features: Paved Drive, Off Street
- Uncovered spaces: 2
Features
- Patio & porch: Porch, Patio
- Exterior features: Porch, Patio, Storage
Lot
- Size: 3,313 sqft
- Features: Corner Lot, Wooded, Gentle Sloping
Details
- Parcel number: 70896
- Zoning: Res
Construction
Type & style
- Home type: SingleFamily
- Architectural style: Colonial
- Property subtype: Single Family Residence
Materials
- Frame
- Foundation: Stone
- Roof: Shingle,Other
Condition
- Year built: 1895
Utilities & green energy
- Electric: 100 Amp Service
- Sewer: Public Sewer
- Water: Public
Community & neighborhood
Community
- Community features: Public Transportation, Shopping, Pool, Walk/Jog Trails, Conservation Area, Highway Access, Sidewalks
Location
- Region: Dedham
- Subdivision: Oakdale/Endicott
Other
Other facts
- Listing terms: Contract
- Road surface type: Paved
Price history
| Date | Event | Price |
|---|---|---|
| 8/15/2025 | Sold | $805,000+15.2%$448/sqft |
Source: MLS PIN #73408506 | ||
| 7/23/2025 | Listed for sale | $699,000+27.1%$389/sqft |
Source: MLS PIN #73408506 | ||
| 8/2/2016 | Sold | $550,000+0%$306/sqft |
Source: Public Record | ||
| 6/22/2016 | Pending sale | $549,900$306/sqft |
Source: Coldwell Banker Residential Brokerage - Hingham #71999576 | ||
| 6/17/2016 | Listed for sale | $549,900$306/sqft |
Source: Coldwell Banker Residential Brokerage - Hingham #71999576 | ||
Public tax history
| Year | Property taxes | Tax assessment |
|---|---|---|
| 2025 | $8,471 +6.5% | $671,200 +5.5% |
| 2024 | $7,951 +2% | $636,100 +4.8% |
| 2023 | $7,793 +8% | $606,900 +12.3% |
Find assessor info on the county website
Neighborhood: Oakdale
Nearby schools
GreatSchools rating
- 5/10Avery Elementary SchoolGrades: 1-5Distance: 0.4 mi
- 6/10Dedham Middle SchoolGrades: 6-8Distance: 0.5 mi
- 7/10Dedham High SchoolGrades: 9-12Distance: 0.3 mi
Get a cash offer in 3 minutes
Find out how much your home could sell for in as little as 3 minutes with a no-obligation cash offer.
Estimated market value
$808,400
Get a cash offer in 3 minutes
Find out how much your home could sell for in as little as 3 minutes with a no-obligation cash offer.
Estimated market value
$808,400
