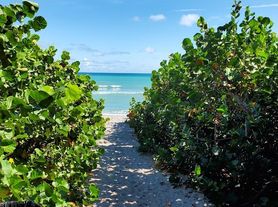AS OFFERED BY PRIDE GRINN OF THE KEYES COMPANY (TEQUESTA) - Be the first one to live in this million-dollar townhouse situated in the Water Pointe community along Jupiter's picturesque River Walk and Intracoastal Waterway. This brand-new townhome presents an unparalleled opportunity for luxurious coastal living. The Bahama floor plan spans 2,261 square feet of sophisticated living space, offering 3 bedrooms, 2.5 bathrooms with an open-concept layout ideal for both entertaining and relaxation. Upon entering this residence, you're greeted with natural light and elegant designer finishes. The main level boasts soaring 10-foot ceilings, creating a spacious and airy atmosphere throughout the kitchen, living, and dining areas French doors from the living room open to a private 18x8 paver patio, seamlessly blending indoor and outdoor spaces.
The chef-inspired kitchen features sleek quartz countertops, custom European-style cabinetry, and premium GE Profile appliances. Upstairs, the master suite serves as a tranquil retreat with an ensuite bath and access to a private balcony. The second bedroom also has its own private balcony, while the third bedroom enjoys a walkout balcony. A large walk-in laundry room is conveniently located on the second floor.
The home's paver driveway and two-car garage provide four parking spaces.
Water Pointe residents will enjoy resort-style amenities, including a pool, hot tub, fitness center, and children's playground. Nestled along the Intracoastal Waterway and just .7 miles to the Jupiter beaches, this townhome offers a perfect blend of serene coastal living and urban convenience. Explore the boutique shops and restaurants of downtown Jupiter, stroll along the River Walk to the Jupiter Yacht Club, or relax on the nearby beach. This location provides endless opportunities for recreation and relaxation.
Live the lifestyle you deserve.
AS OFFERED BY PRIDE GRINN OF THE KEYES COMPANY (TEQUESTA) - Be the first one to live in this million-dollar townhouse situated in the Water Pointe community along Jupiter's picturesque River Walk and Intracoastal Waterway. This brand-new townhome presents an unparalleled opportunity for luxurious coastal living. The Bahama floor plan spans 2,261 square feet of sophisticated living space, offering 3 bedrooms, 2.5 bathrooms with an open-concept layout ideal for both entertaining and relaxation. Upon entering this residence, you're greeted with natural light and elegant designer finishes. The main level boasts soaring 10-foot ceilings, creating a spacious and airy atmosphere throughout the kitchen, living, and dining areas French doors from the living room open to a private 18x8 paver patio, seamlessly blending indoor and outdoor spaces.
The chef-inspired kitchen features sleek quartz countertops, custom European-style cabinetry, and premium GE Profile appliances. Upstairs, the master suite serves as a tranquil retreat with an ensuite bath and access to a private balcony. The second bedroom also has its own private balcony, while the third bedroom enjoys a walkout balcony. A large walk-in laundry room is conveniently located on the second floor.
The home's paver driveway and two-car garage provide four parking spaces.
Water Pointe residents will enjoy resort-style amenities, including a pool, hot tub, fitness center, and children's playground. Nestled along the Intracoastal Waterway and just .7 miles to the Jupiter beaches, this townhome offers a perfect blend of serene coastal living and urban convenience. Explore the boutique shops and restaurants of downtown Jupiter, stroll along the River Walk to the Jupiter Yacht Club, or relax on the nearby beach. This location provides endless opportunities for recreation and relaxation.
Live the lifestyle you deserve.
Townhouse for rent
$6,850/mo
120 Water Pointe Pl #3-1, Jupiter, FL 33477
3beds
2,192sqft
Price may not include required fees and charges.
Townhouse
Available now
Cats, dogs OK
Ceiling fan
In unit laundry
Garage parking
-- Heating
What's special
Private balconySophisticated living spaceTwo-car garageLarge walk-in laundry roomSleek quartz countertopsEnsuite bathMaster suite
- 3 hours |
- -- |
- -- |
Travel times
Renting now? Get $1,000 closer to owning
Unlock a $400 renter bonus, plus up to a $600 savings match when you open a Foyer+ account.
Offers by Foyer; terms for both apply. Details on landing page.
Facts & features
Interior
Bedrooms & bathrooms
- Bedrooms: 3
- Bathrooms: 3
- Full bathrooms: 2
- 1/2 bathrooms: 1
Cooling
- Ceiling Fan
Appliances
- Included: Dishwasher, Disposal, Dryer, Microwave, Range, Refrigerator, Washer
- Laundry: In Unit
Features
- Ceiling Fan(s), Individual Climate Control
- Flooring: Linoleum/Vinyl, Tile
Interior area
- Total interior livable area: 2,192 sqft
Property
Parking
- Parking features: Garage
- Has garage: Yes
- Details: Contact manager
Features
- Exterior features: Jogging and walking trails, Mirrors, Pet friendly
Construction
Type & style
- Home type: Townhouse
- Property subtype: Townhouse
Condition
- Year built: 2025
Building
Management
- Pets allowed: Yes
Community & HOA
Community
- Features: Clubhouse, Fitness Center, Playground, Pool
HOA
- Amenities included: Fitness Center, Pool
Location
- Region: Jupiter
Financial & listing details
- Lease term: Contact For Details
Price history
| Date | Event | Price |
|---|---|---|
| 10/11/2025 | Listed for rent | $6,850$3/sqft |
Source: Zillow Rentals | ||
