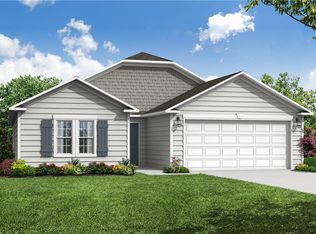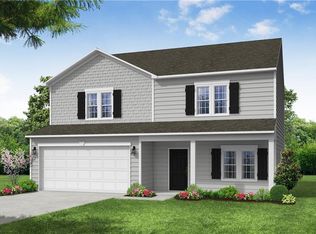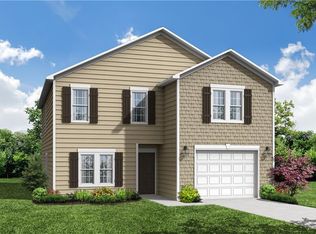Sold for $329,990 on 06/12/25
$329,990
120 Waylon Ct, Lexington, NC 27295
4beds
2,144sqft
Stick/Site Built, Residential, Single Family Residence
Built in 2024
0.24 Acres Lot
$337,300 Zestimate®
$--/sqft
$2,174 Estimated rent
Home value
$337,300
$290,000 - $395,000
$2,174/mo
Zestimate® history
Loading...
Owner options
Explore your selling options
What's special
$6,000 in closing costs incentives available with acceptable offer for the use of the builder's preferred partners! Privacy fence being installed! Public water and sewer access! The Camellia is a 2-story home with 4 bedrooms and 3.5 bathrooms. The main level features a spacious primary suite, open floorplan, kitchen with island, and extended patio. Upper level offers 3 additional bedrooms including a secondary owner's suite. Great storage space and natural light! Middleton is located off Old Salisbury Rd in Lexington. Convenient to 52 and shopping in Lexington, approximately 25 minutes from Winston-Salem and 45 minutes from Charlotte. All Proposal Worksheets (attached in MLS docs) to be submitted to List Agent. Builder uses their own contract and agent will draft agreement. Closing 35 days from CO. Contact listing agent for community incentives. Model Home Hours: Mon-Thur 11am-5pm, Fri & Sat 11am-6pm, Sun 1-4pm
Zillow last checked: 8 hours ago
Listing updated: June 12, 2025 at 02:27pm
Listed by:
Stacy Hall 743-333-8558,
Blue Door Group Real Estate
Bought with:
Dani Harrelson, 351665
Mitchell Forbes Global Properties
Source: Triad MLS,MLS#: 1154365 Originating MLS: Winston-Salem
Originating MLS: Winston-Salem
Facts & features
Interior
Bedrooms & bathrooms
- Bedrooms: 4
- Bathrooms: 4
- Full bathrooms: 3
- 1/2 bathrooms: 1
- Main level bathrooms: 2
Primary bedroom
- Level: Main
Bedroom 2
- Level: Second
Bedroom 3
- Level: Second
Bedroom 4
- Level: Second
Dining room
- Level: Main
Entry
- Level: Main
Kitchen
- Level: Main
Laundry
- Level: Main
Living room
- Level: Main
Heating
- Forced Air, Natural Gas
Cooling
- Heat Pump
Appliances
- Included: Microwave, Dishwasher, Disposal, Free-Standing Range, Gas Water Heater
- Laundry: Main Level
Features
- Dead Bolt(s), Kitchen Island, Pantry, Solid Surface Counter
- Flooring: Vinyl
- Has basement: No
- Attic: Access Only
- Has fireplace: No
Interior area
- Total structure area: 2,144
- Total interior livable area: 2,144 sqft
- Finished area above ground: 2,144
Property
Parking
- Total spaces: 2
- Parking features: Driveway, Garage, Paved, Attached, Garage Faces Front
- Attached garage spaces: 2
- Has uncovered spaces: Yes
Features
- Levels: Two
- Stories: 2
- Pool features: None
- Fencing: None,Privacy
Lot
- Size: 0.24 Acres
- Features: Subdivided, Not in Flood Zone, Subdivision
Details
- Parcel number: 18033B0000018
- Zoning: MXR
- Special conditions: Owner Sale
Construction
Type & style
- Home type: SingleFamily
- Architectural style: Traditional
- Property subtype: Stick/Site Built, Residential, Single Family Residence
Materials
- Vinyl Siding
- Foundation: Slab
Condition
- New Construction
- New construction: Yes
- Year built: 2024
Utilities & green energy
- Sewer: Public Sewer
- Water: Public
Community & neighborhood
Security
- Security features: Security Lights, Security System, Carbon Monoxide Detector(s)
Location
- Region: Lexington
- Subdivision: Middleton
HOA & financial
HOA
- Has HOA: Yes
- HOA fee: $600 annually
Other
Other facts
- Listing agreement: Exclusive Right To Sell
- Listing terms: Cash,Conventional,FHA,USDA Loan,VA Loan
Price history
| Date | Event | Price |
|---|---|---|
| 6/12/2025 | Sold | $329,990 |
Source: | ||
| 5/7/2025 | Pending sale | $329,990 |
Source: | ||
| 10/3/2024 | Price change | $329,990-1.5% |
Source: | ||
| 9/2/2024 | Listed for sale | $334,990 |
Source: | ||
Public tax history
| Year | Property taxes | Tax assessment |
|---|---|---|
| 2025 | $1,344 +622.7% | $216,810 +622.7% |
| 2024 | $186 | $30,000 |
| 2023 | $186 | $30,000 |
Find assessor info on the county website
Neighborhood: 27295
Nearby schools
GreatSchools rating
- 5/10Tyro ElementaryGrades: PK-5Distance: 0.9 mi
- 5/10Tyro MiddleGrades: 6-8Distance: 2.7 mi
- 3/10West Davidson HighGrades: 9-12Distance: 2.4 mi
Schools provided by the listing agent
- Elementary: Tyro
- Middle: West
- High: West
Source: Triad MLS. This data may not be complete. We recommend contacting the local school district to confirm school assignments for this home.
Get a cash offer in 3 minutes
Find out how much your home could sell for in as little as 3 minutes with a no-obligation cash offer.
Estimated market value
$337,300
Get a cash offer in 3 minutes
Find out how much your home could sell for in as little as 3 minutes with a no-obligation cash offer.
Estimated market value
$337,300


