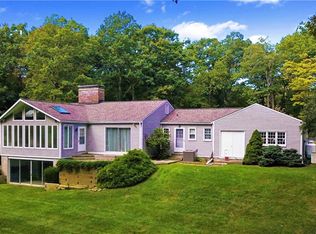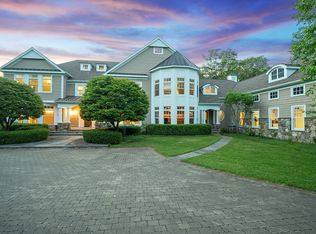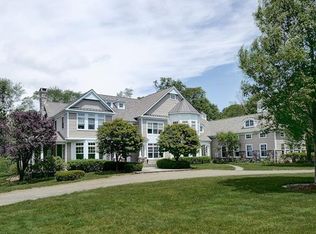Sold for $1,875,000
$1,875,000
120 Whipstick Road, Ridgefield, CT 06877
4beds
5,972sqft
Single Family Residence
Built in 1994
2.36 Acres Lot
$2,589,200 Zestimate®
$314/sqft
$8,699 Estimated rent
Home value
$2,589,200
$2.30M - $2.93M
$8,699/mo
Zestimate® history
Loading...
Owner options
Explore your selling options
What's special
Timeless & Elegant Georgian Colonial in Desirable Nod Road Neighborhood. This caliber home is a rarely seen gem in the Ridgefield market! Upon arrival, you are greeted by the expansive circular driveway leading to this impeccable home on over two open acres with a Wagner pool, spa, canopied deck, flagstone surround, and terraces. Having been meticulously cared for and expanded, the most discerning buyers will recognize the quality of the construction. As you enter the house through the grand front doors, you are welcomed by an oversized foyer with double-height ceilings. The main floor consists of a living room and an oversized family room, both with fireplaces, an office, an elegant dining room, an expansive eat-in kitchen, a main floor laundry, a four-car garage, and a screened-in porch, all overlooking the flat, open grounds and the stunning pool and spa. The second floor comprises a luxurious primary bedroom with an airy bathroom, an enormous dressing room/closet, and three additional bedrooms, each featuring gracious proportions and peaceful views. Downstairs on the lower level is another 800+ square feet of finished walk-out space featuring a full bath, which could serve as an additional bedroom if needed or as a second family room. This space includes a temperature-controlled wine cellar, a large cedar closet, meticulously maintained mechanical systems, and plenty of storage room. The backyard, pool, and spa can be accessed from both the main and lower levels. An expansive outdoor entertaining space overlooks the stunning, flat, open, private grounds. This exceptional property is poised to welcome new owners eager to create their dream home.
Zillow last checked: 8 hours ago
Listing updated: June 30, 2025 at 01:47pm
Listed by:
The Mary Phelps Team,
Mary Phelps 203-546-0315,
William Pitt Sotheby's Int'l 203-438-9531,
Co-Listing Agent: Gabrielle Gearhart 203-240-8133,
William Pitt Sotheby's Int'l
Bought with:
Heather Salaga, RES.0800356
Houlihan Lawrence
Source: Smart MLS,MLS#: 24074926
Facts & features
Interior
Bedrooms & bathrooms
- Bedrooms: 4
- Bathrooms: 6
- Full bathrooms: 4
- 1/2 bathrooms: 2
Primary bedroom
- Features: Bookcases, High Ceilings, Dressing Room, French Doors, Full Bath, Wall/Wall Carpet
- Level: Upper
Bedroom
- Features: Full Bath, Walk-In Closet(s), Wall/Wall Carpet
- Level: Upper
Bedroom
- Features: Jack & Jill Bath, Walk-In Closet(s), Wall/Wall Carpet
- Level: Upper
Bedroom
- Features: Jack & Jill Bath, Walk-In Closet(s), Wall/Wall Carpet
- Level: Upper
Dining room
- Features: High Ceilings, Wall/Wall Carpet, Hardwood Floor
- Level: Main
Family room
- Features: High Ceilings, Balcony/Deck, Bookcases, Wet Bar, Fireplace, French Doors
- Level: Main
Kitchen
- Features: Bay/Bow Window, Breakfast Bar, Corian Counters, Double-Sink, Pantry, Hardwood Floor
- Level: Main
Living room
- Features: Fireplace, Wall/Wall Carpet, Hardwood Floor
- Level: Main
Office
- Features: Bookcases, Built-in Features, Wall/Wall Carpet
- Level: Main
Rec play room
- Features: Cedar Closet(s), French Doors, Full Bath, Patio/Terrace, Walk-In Closet(s), Wall/Wall Carpet
- Level: Lower
Heating
- Forced Air, Oil
Cooling
- Central Air
Appliances
- Included: Cooktop, Oven, Microwave, Subzero, Dishwasher, Washer, Dryer, Water Heater
- Laundry: Main Level
Features
- Central Vacuum, Entrance Foyer
- Doors: French Doors
- Basement: Full,Storage Space,Partially Finished,Walk-Out Access
- Attic: Storage,Pull Down Stairs
- Number of fireplaces: 2
Interior area
- Total structure area: 5,972
- Total interior livable area: 5,972 sqft
- Finished area above ground: 5,124
- Finished area below ground: 848
Property
Parking
- Total spaces: 4
- Parking features: Attached
- Attached garage spaces: 4
Features
- Patio & porch: Deck, Patio
- Exterior features: Awning(s), Underground Sprinkler
- Has private pool: Yes
- Pool features: Gunite, Heated, Concrete, Pool/Spa Combo, Fenced, In Ground
Lot
- Size: 2.36 Acres
- Features: Dry, Level, Landscaped
Details
- Parcel number: 281036
- Zoning: RAA
- Other equipment: Generator
Construction
Type & style
- Home type: SingleFamily
- Architectural style: Colonial
- Property subtype: Single Family Residence
Materials
- Brick
- Foundation: Concrete Perimeter
- Roof: Asphalt
Condition
- New construction: No
- Year built: 1994
Utilities & green energy
- Sewer: Septic Tank
- Water: Well
Community & neighborhood
Security
- Security features: Security System
Community
- Community features: Golf, Health Club, Library, Medical Facilities, Park, Private School(s), Public Rec Facilities, Shopping/Mall
Location
- Region: Ridgefield
- Subdivision: Whipstick
Price history
| Date | Event | Price |
|---|---|---|
| 6/30/2025 | Sold | $1,875,000$314/sqft |
Source: | ||
| 6/1/2025 | Pending sale | $1,875,000$314/sqft |
Source: | ||
| 5/9/2025 | Listed for sale | $1,875,000+99%$314/sqft |
Source: | ||
| 5/28/1996 | Sold | $942,000$158/sqft |
Source: | ||
Public tax history
| Year | Property taxes | Tax assessment |
|---|---|---|
| 2025 | $32,926 +3.9% | $1,202,110 |
| 2024 | $31,676 +2.1% | $1,202,110 |
| 2023 | $31,026 +0.6% | $1,202,110 +10.8% |
Find assessor info on the county website
Neighborhood: 06877
Nearby schools
GreatSchools rating
- 8/10Branchville Elementary SchoolGrades: K-5Distance: 1.9 mi
- 9/10East Ridge Middle SchoolGrades: 6-8Distance: 0.9 mi
- 10/10Ridgefield High SchoolGrades: 9-12Distance: 5.1 mi
Schools provided by the listing agent
- High: Ridgefield
Source: Smart MLS. This data may not be complete. We recommend contacting the local school district to confirm school assignments for this home.
Get pre-qualified for a loan
At Zillow Home Loans, we can pre-qualify you in as little as 5 minutes with no impact to your credit score.An equal housing lender. NMLS #10287.
Sell for more on Zillow
Get a Zillow Showcase℠ listing at no additional cost and you could sell for .
$2,589,200
2% more+$51,784
With Zillow Showcase(estimated)$2,640,984


