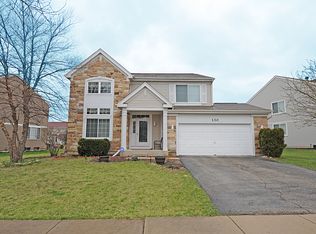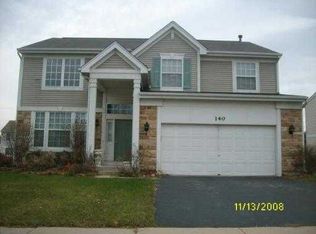Closed
$665,000
120 Willow Rd, Wheeling, IL 60090
3beds
2,561sqft
Single Family Residence
Built in 1997
9,047 Square Feet Lot
$668,800 Zestimate®
$260/sqft
$3,604 Estimated rent
Home value
$668,800
$602,000 - $742,000
$3,604/mo
Zestimate® history
Loading...
Owner options
Explore your selling options
What's special
Tucked away in the peaceful Avalon subdivision, well maintained 3-bedroom, 2.5-bath home offers a perfect balance of charm, comfort, and everyday functionality. The main level features a seamless layout that effortlessly connects the living and dining areas. Hardwood floors add warmth and character, while soaring 9-foot ceilings create an airy, open feel throughout. A generous kitchen opens to a spacious family room with a cozy fireplace-perfect for relaxed evenings or casual gatherings. A formal dining room provides the ideal setting for holidays and special occasions. Upstairs, you'll find a spacious primary suite with a walk-in closet, two additional bedrooms, and a versatile loft space. Whether you need a fourth bedroom, home office, or media room, the loft can easily adapt to your needs. Recent updates include updated bathrooms, floors through the whole house, windows and an ultra high-efficiency tankless water heater-just a few of the thoughtful upgrades throughout the home. The full basement is a blank canvas, ready to be transformed into a game room, guest retreat, fitness area, or anything you envision. Outside, the fully fenced backyard features a beautiful brick patio and plenty of space to entertain or unwind all summer long. Ideally located near a playground, scenic bike paths, Lake Arlington, public parks, and METRA, this home offers the best of both lifestyle and location.
Zillow last checked: 8 hours ago
Listing updated: September 22, 2025 at 03:19pm
Listing courtesy of:
Agnes Wlodarczyk 847-909-0019,
KOMAR
Bought with:
Slawek Rachmaciej
Exit Realty Redefined
Source: MRED as distributed by MLS GRID,MLS#: 12416233
Facts & features
Interior
Bedrooms & bathrooms
- Bedrooms: 3
- Bathrooms: 3
- Full bathrooms: 2
- 1/2 bathrooms: 1
Primary bedroom
- Features: Flooring (Hardwood), Bathroom (Full)
- Level: Second
- Area: 240 Square Feet
- Dimensions: 16X15
Bedroom 2
- Features: Flooring (Hardwood)
- Level: Second
- Area: 208 Square Feet
- Dimensions: 16X13
Bedroom 3
- Features: Flooring (Hardwood)
- Level: Second
- Area: 168 Square Feet
- Dimensions: 14X12
Dining room
- Features: Flooring (Hardwood)
- Level: Main
- Area: 210 Square Feet
- Dimensions: 21X10
Family room
- Features: Flooring (Hardwood)
- Level: Main
- Area: 448 Square Feet
- Dimensions: 28X16
Kitchen
- Features: Flooring (Hardwood)
- Level: Main
- Area: 221 Square Feet
- Dimensions: 17X13
Laundry
- Features: Flooring (Ceramic Tile)
- Level: Main
- Area: 78 Square Feet
- Dimensions: 13X6
Living room
- Features: Flooring (Hardwood)
- Level: Main
- Area: 234 Square Feet
- Dimensions: 18X13
Loft
- Features: Flooring (Hardwood)
- Level: Second
- Area: 154 Square Feet
- Dimensions: 14X11
Heating
- Natural Gas
Cooling
- Central Air
Features
- Basement: Unfinished,Full
Interior area
- Total structure area: 0
- Total interior livable area: 2,561 sqft
Property
Parking
- Total spaces: 2
- Parking features: On Site, Attached, Garage
- Attached garage spaces: 2
Accessibility
- Accessibility features: No Disability Access
Features
- Stories: 2
Lot
- Size: 9,047 sqft
Details
- Parcel number: 03231080210000
- Special conditions: None
Construction
Type & style
- Home type: SingleFamily
- Property subtype: Single Family Residence
Materials
- Aluminum Siding
Condition
- New construction: No
- Year built: 1997
Utilities & green energy
- Sewer: Public Sewer
- Water: Public
Community & neighborhood
Community
- Community features: Park
Location
- Region: Wheeling
Other
Other facts
- Listing terms: Conventional
- Ownership: Fee Simple
Price history
| Date | Event | Price |
|---|---|---|
| 9/22/2025 | Sold | $665,000-4.7%$260/sqft |
Source: | ||
| 8/25/2025 | Contingent | $697,900$273/sqft |
Source: | ||
| 8/1/2025 | Price change | $697,900-0.1%$273/sqft |
Source: | ||
| 7/10/2025 | Listed for sale | $698,900$273/sqft |
Source: | ||
| 7/10/2025 | Listing removed | $698,900$273/sqft |
Source: | ||
Public tax history
| Year | Property taxes | Tax assessment |
|---|---|---|
| 2023 | $14,169 +4.9% | $41,999 |
| 2022 | $13,511 +8.6% | $41,999 +26% |
| 2021 | $12,440 +2.8% | $33,337 |
Find assessor info on the county website
Neighborhood: 60090
Nearby schools
GreatSchools rating
- 3/10Robert Frost Elementary SchoolGrades: PK-5Distance: 1.1 mi
- 4/10Oliver W Holmes Middle SchoolGrades: 6-8Distance: 2.2 mi
- 7/10Wheeling High SchoolGrades: 9-12Distance: 1.8 mi
Schools provided by the listing agent
- District: 21
Source: MRED as distributed by MLS GRID. This data may not be complete. We recommend contacting the local school district to confirm school assignments for this home.
Get a cash offer in 3 minutes
Find out how much your home could sell for in as little as 3 minutes with a no-obligation cash offer.
Estimated market value$668,800
Get a cash offer in 3 minutes
Find out how much your home could sell for in as little as 3 minutes with a no-obligation cash offer.
Estimated market value
$668,800

