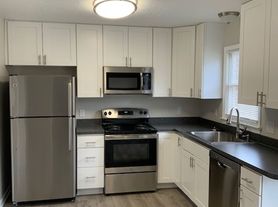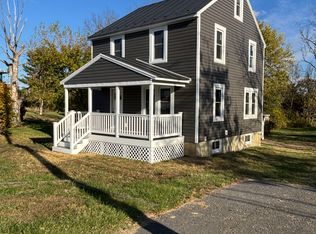READY FOR MOVE IN IMMEDIATELY. Welcome to this beautiful end unit Townhome with 2597 finished Sq. Ft! One of the largest townhome in the FIELDSTONE subdivision. BACKS TO PRIVATE WOODS! Walk into this home that boasts hardwood flooring and contemporary lighting throughout. The main level has the open concept living you want with a gourmet kitchen w/large island, ample dining space, and an electric fireplace in the family room. Master en-suite has walk in shower and large walk-in closet. Laundry will not be hauled up and down the stairs in this home- Laundry is located on the upper level making this necessary chore more manageable. Total three bedroom on top level along with two full baths. Additional half bath at kitchen/main level and another full bath at lower level. Lower level has an additional full bedroom i.e. 4th bedroom, sitting room and a spacious rec room. Walk out to the over sized back yard and enjoy the serenity of the woods. Brand new carpets on main and top levels and freshly painted. Community has 2 playgrounds, jogging trails, basketball and tennis courts plus is close to schools, shopping and quick access to major highways for commuting. Come home and enjoy life in this wonderful location! Owner prefers good credit score, stable income and clean rent history. Disclosure: Pictures are from previous tenancy and new pictures will be uploaded soon. Brand new carpets on main and top levels.
Townhouse for rent
$2,400/mo
120 Woodman Ct, Winchester, VA 22602
4beds
2,597sqft
Price may not include required fees and charges.
Townhouse
Available now
Small dogs OK
Central air, electric, ceiling fan
In unit laundry
Parking lot parking
Electric, heat pump, fireplace
What's special
Contemporary lightingElectric fireplaceBacks to private woodsMaster en-suiteOpen concept livingLarge islandSpacious rec room
- 28 days |
- -- |
- -- |
Travel times
Looking to buy when your lease ends?
Consider a first-time homebuyer savings account designed to grow your down payment with up to a 6% match & a competitive APY.
Facts & features
Interior
Bedrooms & bathrooms
- Bedrooms: 4
- Bathrooms: 4
- Full bathrooms: 3
- 1/2 bathrooms: 1
Rooms
- Room types: Breakfast Nook, Family Room, Recreation Room
Heating
- Electric, Heat Pump, Fireplace
Cooling
- Central Air, Electric, Ceiling Fan
Appliances
- Included: Dishwasher, Disposal, Dryer, Microwave, Refrigerator, Washer
- Laundry: In Unit, Upper Level
Features
- Ceiling Fan(s), Combination Kitchen/Dining, Exhaust Fan, Kitchen Island, Primary Bath(s), Recessed Lighting, Store/Office, Walk In Closet, Walk-In Closet(s)
- Flooring: Carpet, Wood
- Has fireplace: Yes
Interior area
- Total interior livable area: 2,597 sqft
Property
Parking
- Parking features: Parking Lot, On Street
- Details: Contact manager
Features
- Exterior features: Contact manager
Details
- Parcel number: 55G5211
Construction
Type & style
- Home type: Townhouse
- Property subtype: Townhouse
Condition
- Year built: 2011
Utilities & green energy
- Utilities for property: Garbage
Building
Management
- Pets allowed: Yes
Community & HOA
Community
- Features: Tennis Court(s)
HOA
- Amenities included: Basketball Court, Tennis Court(s)
Location
- Region: Winchester
Financial & listing details
- Lease term: Contact For Details
Price history
| Date | Event | Price |
|---|---|---|
| 10/31/2025 | Price change | $2,400-4%$1/sqft |
Source: Bright MLS #VAFV2037206 | ||
| 10/9/2025 | Listed for rent | $2,500+28.2%$1/sqft |
Source: Bright MLS #VAFV2037206 | ||
| 6/12/2020 | Listing removed | $1,950$1/sqft |
Source: Ikon Realty - Ashburn #VAFV156826 | ||
| 6/11/2020 | Sold | $50,305-81.2%$19/sqft |
Source: Agent Provided | ||
| 5/23/2020 | Price change | $1,950+2.6%$1/sqft |
Source: Ikon Realty - Ashburn #VAFV156826 | ||

