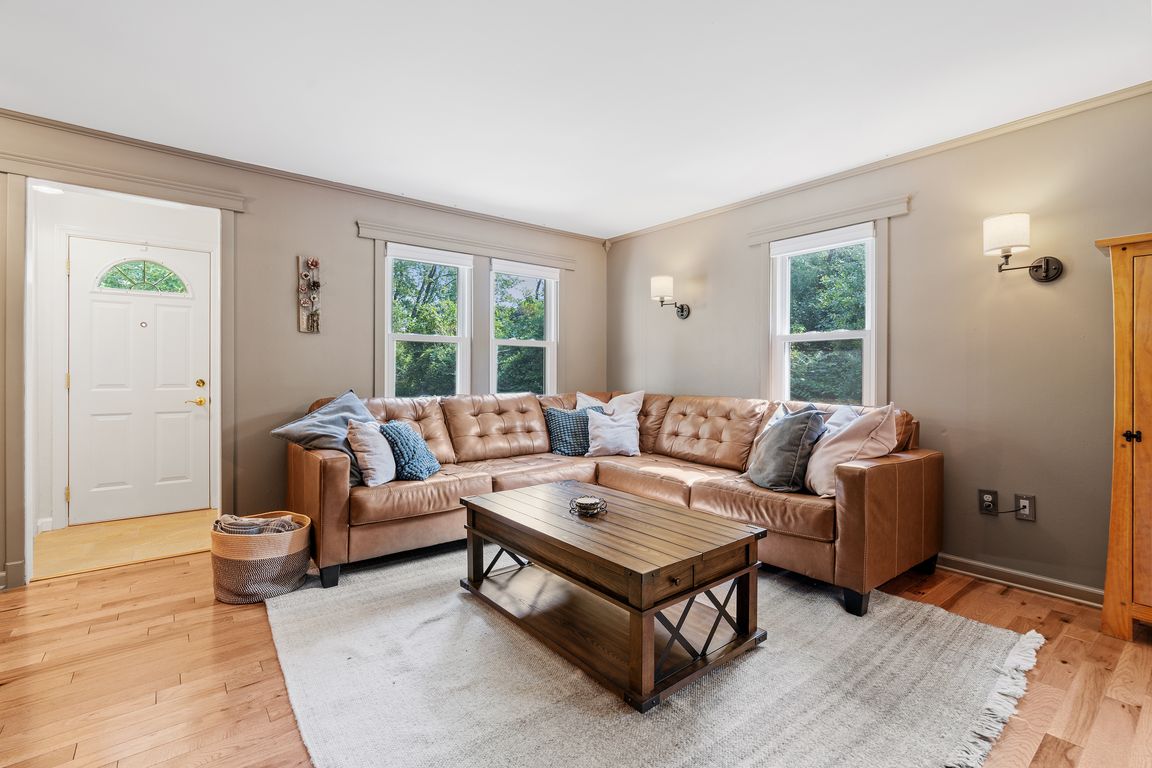
Active
$364,900
3beds
2,705sqft
1200 89th Ave NE, Blaine, MN 55434
3beds
2,705sqft
Single family residence
Built in 1939
1.20 Acres
2 Garage spaces
$135 price/sqft
What's special
Beautifully updated home on 1.2 private acres in Blaine! Tucked away on a serene wooded lot, this charming 1.5 story home offers 3 beds, 2 baths and a thoughtfully updated interior. Inside, you will find neutral finishes and real hickory hardwood flooring in a rich walnut tone (installed in ...
- 10 days
- on Zillow |
- 2,012 |
- 137 |
Likely to sell faster than
Source: NorthstarMLS as distributed by MLS GRID,MLS#: 6751520
Travel times
Living Room
Kitchen
Primary Bedroom
Zillow last checked: 7 hours ago
Listing updated: August 06, 2025 at 09:12am
Listed by:
Christopher Fritch 763-746-3997,
eXp Realty,
Tony Rusher 763-442-3303
Source: NorthstarMLS as distributed by MLS GRID,MLS#: 6751520
Facts & features
Interior
Bedrooms & bathrooms
- Bedrooms: 3
- Bathrooms: 2
- 3/4 bathrooms: 1
- 1/2 bathrooms: 1
Rooms
- Room types: Living Room, Dining Room, Kitchen, Bedroom 1, Bedroom 2, Bedroom 3, Flex Room
Bedroom 1
- Level: Main
- Area: 180 Square Feet
- Dimensions: 15x12
Bedroom 2
- Level: Main
- Area: 108 Square Feet
- Dimensions: 12x9
Bedroom 3
- Level: Upper
- Area: 110 Square Feet
- Dimensions: 11x10
Dining room
- Level: Main
- Area: 120 Square Feet
- Dimensions: 12x10
Flex room
- Level: Upper
- Area: 104 Square Feet
- Dimensions: 13x8
Kitchen
- Level: Main
- Area: 210 Square Feet
- Dimensions: 15x14
Living room
- Level: Main
- Area: 224 Square Feet
- Dimensions: 16x14
Heating
- Forced Air
Cooling
- Central Air
Appliances
- Included: Dishwasher, Dryer, Exhaust Fan, Gas Water Heater, Microwave, Range, Refrigerator, Stainless Steel Appliance(s), Washer, Water Softener Owned
Features
- Basement: Block,Full,Unfinished
- Has fireplace: No
Interior area
- Total structure area: 2,705
- Total interior livable area: 2,705 sqft
- Finished area above ground: 1,571
- Finished area below ground: 0
Property
Parking
- Total spaces: 2
- Parking features: Detached, Asphalt
- Garage spaces: 2
- Details: Garage Dimensions (30x24)
Accessibility
- Accessibility features: None
Features
- Levels: One and One Half
- Stories: 1.5
- Fencing: Chain Link
Lot
- Size: 1.2 Acres
- Dimensions: 137 x 380
Details
- Foundation area: 1134
- Parcel number: 323123320004
- Zoning description: Residential-Single Family
Construction
Type & style
- Home type: SingleFamily
- Property subtype: Single Family Residence
Materials
- Vinyl Siding, Block, Frame
- Roof: Age Over 8 Years,Asphalt
Condition
- Age of Property: 86
- New construction: No
- Year built: 1939
Utilities & green energy
- Electric: 100 Amp Service
- Gas: Natural Gas
- Sewer: City Sewer/Connected
- Water: City Water/Connected
Community & HOA
Community
- Subdivision: Spring Lake Park Shores Add
HOA
- Has HOA: No
Location
- Region: Blaine
Financial & listing details
- Price per square foot: $135/sqft
- Tax assessed value: $284,300
- Annual tax amount: $2,954
- Date on market: 7/28/2025