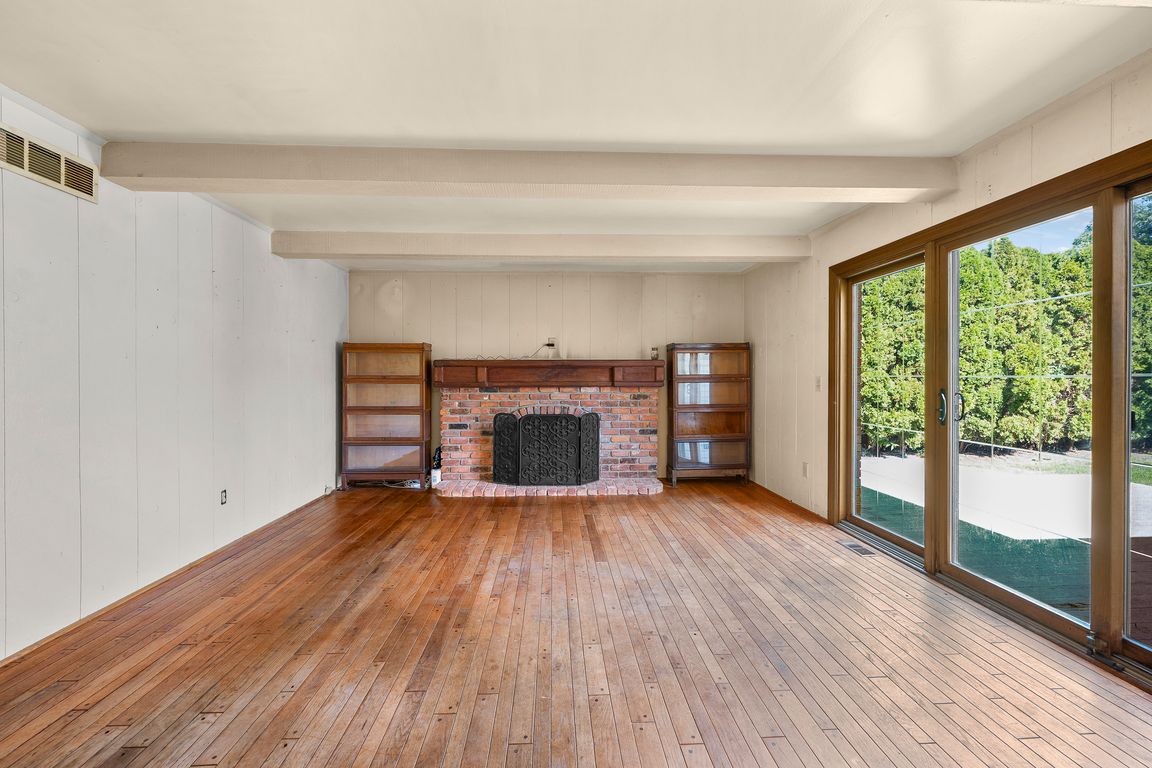
For sale
$549,999
5beds
3,114sqft
1200 Audubon Rd, Grosse Pointe Park, MI 48230
5beds
3,114sqft
Single family residence
Built in 1977
8,712 sqft
3 Garage spaces
$177 price/sqft
What's special
Flexible spaceFirst-floor primary suiteSecond en suite bedroomFamily roomCustom wood built-insOpen-concept kitchen
Spanning over 3,000 square feet, this spacious Colonial offers so much potential in one of Grosse Pointe Park’s most desirable neighborhoods. With 5 bedrooms and 3 full bathrooms, there’s room for everyone to spread out and feel at home. The first-floor primary suite provides privacy and convenience, complete with a full ...
- 10 days |
- 1,744 |
- 47 |
Source: MiRealSource,MLS#: 50191614 Originating MLS: MiRealSource
Originating MLS: MiRealSource
Travel times
Living Room
Kitchen
Primary Bedroom
Zillow last checked: 7 hours ago
Listing updated: October 15, 2025 at 01:33pm
Listed by:
Panagiota Vasilos 313-477-3124,
Sine & Monaghan LLC 313-884-7000
Source: MiRealSource,MLS#: 50191614 Originating MLS: MiRealSource
Originating MLS: MiRealSource
Facts & features
Interior
Bedrooms & bathrooms
- Bedrooms: 5
- Bathrooms: 4
- Full bathrooms: 3
- 1/2 bathrooms: 1
Bedroom 1
- Level: First
- Area: 374
- Dimensions: 22 x 17
Bedroom 2
- Level: Second
- Area: 228
- Dimensions: 19 x 12
Bedroom 3
- Level: Second
- Area: 168
- Dimensions: 14 x 12
Bedroom 4
- Level: Second
- Area: 210
- Dimensions: 14 x 15
Bedroom 5
- Level: Second
- Area: 210
- Dimensions: 14 x 15
Bathroom 1
- Level: Second
- Area: 54
- Dimensions: 6 x 9
Bathroom 2
- Level: Second
- Area: 72
- Dimensions: 8 x 9
Bathroom 3
- Level: First
- Area: 78
- Dimensions: 13 x 6
Dining room
- Level: First
- Area: 144
- Dimensions: 12 x 12
Kitchen
- Level: First
- Area: 196
- Dimensions: 14 x 14
Living room
- Level: First
- Area: 315
- Dimensions: 21 x 15
Heating
- Forced Air, Natural Gas
Cooling
- Ceiling Fan(s), Central Air
Appliances
- Laundry: First Floor Laundry
Features
- Has basement: Yes
- Number of fireplaces: 1
- Fireplace features: Living Room
Interior area
- Total structure area: 4,337
- Total interior livable area: 3,114 sqft
- Finished area above ground: 3,114
- Finished area below ground: 0
Video & virtual tour
Property
Parking
- Total spaces: 3
- Parking features: Detached
- Garage spaces: 3
Features
- Levels: Two
- Stories: 2
- Frontage type: Road
- Frontage length: 56
Lot
- Size: 8,712 Square Feet
- Dimensions: 56 x 156
Details
- Parcel number: 39004010117000
- Special conditions: Private
Construction
Type & style
- Home type: SingleFamily
- Architectural style: Colonial
- Property subtype: Single Family Residence
Materials
- Brick, Vinyl Trim
- Foundation: Basement
Condition
- Year built: 1977
Utilities & green energy
- Sewer: Public At Street
- Water: Public
Community & HOA
Community
- Subdivision: Scripps Grosse Pointe Park Sub
HOA
- Has HOA: No
Location
- Region: Grosse Pointe Park
Financial & listing details
- Price per square foot: $177/sqft
- Tax assessed value: $246,800
- Annual tax amount: $10,651
- Date on market: 10/15/2025
- Listing agreement: Exclusive Right To Sell
- Listing terms: Cash,Conventional