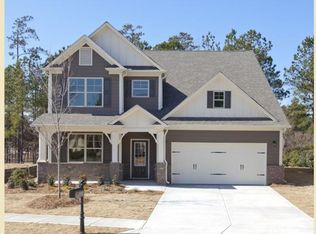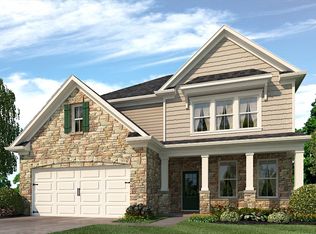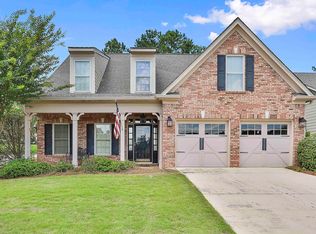Closed
$480,000
1200 Dawnview Dr, Locust Grove, GA 30248
4beds
3,585sqft
Single Family Residence
Built in 2006
6,969.6 Square Feet Lot
$476,900 Zestimate®
$134/sqft
$2,674 Estimated rent
Home value
$476,900
$448,000 - $501,000
$2,674/mo
Zestimate® history
Loading...
Owner options
Explore your selling options
What's special
Unveiling a breathtaking craftsman jewel nestled on the 6th green of the revered Heron Bay Golf Course. This exquisite dwelling brims with everything your heart desires in a luxury home. Savor the majesty of the owner's suite on the main level, designed to cater to your every need and comfort. The executive office, adorned with bespoke built-in shelving, offers a quiet sanctuary for your productivity. Enhanced with an integrated audio system, the entire home resonates with harmonious vibes that echo in every corner. Ascend to the second level to discover three generously-sized bedrooms, each a sanctuary in itself. Additionally, a versatile loft space offers a world of possibilities: envision a lively playroom, an immersive media room, or perhaps a sophisticated billiard lounge. Outside, the home reveals a sprawling back porch, the perfect stage for alfresco dining amidst the lush greenery of the Summer season. But that's just the beginning of the captivating amenities on offer. Revel in the grandeur of the clubhouse, complete with a state-of-the-art fitness center. Challenge yourself on the fairways and greens of the on-site golf course, unwind by one of the two refreshing pools, or stroll around the serene lake. Picture perfect picnic spots, enchanting outdoor fire pits, and so much more await your exploration. We extend a warm welcome to your new home, a sanctuary that transcends the ordinary. This is more than a home it's a lifestyle waiting for you to claim it.
Zillow last checked: 8 hours ago
Listing updated: August 31, 2023 at 02:01pm
Listed by:
Whitney Kennedy 404-668-1049,
Weichert Realtors Prestige
Bought with:
Adrian Hudson, 309518
Novation Realty Group
Source: GAMLS,MLS#: 10164515
Facts & features
Interior
Bedrooms & bathrooms
- Bedrooms: 4
- Bathrooms: 3
- Full bathrooms: 2
- 1/2 bathrooms: 1
- Main level bathrooms: 1
- Main level bedrooms: 1
Dining room
- Features: Separate Room
Kitchen
- Features: Breakfast Area, Pantry, Solid Surface Counters
Heating
- Natural Gas, Central
Cooling
- Electric, Central Air
Appliances
- Included: Cooktop, Dishwasher, Disposal, Gas Water Heater, Microwave, Oven/Range (Combo), Refrigerator
- Laundry: In Hall, Mud Room
Features
- High Ceilings, Master On Main Level, Separate Shower, Soaking Tub, Tile Bath, Entrance Foyer, Vaulted Ceiling(s), Walk-In Closet(s)
- Flooring: Hardwood
- Windows: Double Pane Windows
- Basement: None
- Attic: Pull Down Stairs
- Number of fireplaces: 2
Interior area
- Total structure area: 3,585
- Total interior livable area: 3,585 sqft
- Finished area above ground: 3,585
- Finished area below ground: 0
Property
Parking
- Total spaces: 2
- Parking features: Attached, Garage Door Opener
- Has attached garage: Yes
Features
- Levels: Two
- Stories: 2
Lot
- Size: 6,969 sqft
- Features: Corner Lot
Details
- Additional structures: Garage(s)
- Parcel number: 201D01001
Construction
Type & style
- Home type: SingleFamily
- Architectural style: Stone Frame,Craftsman
- Property subtype: Single Family Residence
Materials
- Concrete
- Foundation: Slab
- Roof: Composition
Condition
- Resale
- New construction: No
- Year built: 2006
Details
- Warranty included: Yes
Utilities & green energy
- Sewer: Public Sewer
- Water: Public
- Utilities for property: Underground Utilities, Sewer Connected
Green energy
- Energy efficient items: Insulation, Thermostat
Community & neighborhood
Community
- Community features: Clubhouse, Fitness Center, Golf, Lake, Park, Playground, Pool, Sidewalks, Street Lights, Tennis Court(s)
Location
- Region: Locust Grove
- Subdivision: The Enclave at Heron Bay
HOA & financial
HOA
- Has HOA: Yes
- HOA fee: $1,882 annually
- Services included: Facilities Fee, Maintenance Grounds, Reserve Fund, Security, Swimming, Tennis
Other
Other facts
- Listing agreement: Exclusive Right To Sell
- Listing terms: Cash,Conventional,FHA,VA Loan,Relocation Property
Price history
| Date | Event | Price |
|---|---|---|
| 8/31/2023 | Sold | $480,000$134/sqft |
Source: | ||
| 8/25/2023 | Pending sale | $480,000$134/sqft |
Source: | ||
| 7/25/2023 | Price change | $480,000-3.2%$134/sqft |
Source: | ||
| 5/30/2023 | Listed for sale | $496,124+66.7%$138/sqft |
Source: | ||
| 3/22/2019 | Sold | $297,700$83/sqft |
Source: Public Record | ||
Public tax history
| Year | Property taxes | Tax assessment |
|---|---|---|
| 2024 | $6,869 +7.7% | $194,348 +8% |
| 2023 | $6,379 +19% | $179,938 +20.5% |
| 2022 | $5,362 +8.2% | $149,265 +8.1% |
Find assessor info on the county website
Neighborhood: 30248
Nearby schools
GreatSchools rating
- 2/10Bethlehem Elementary SchoolGrades: PK-5Distance: 4.6 mi
- 4/10Luella Middle SchoolGrades: 6-8Distance: 2.7 mi
- 4/10Luella High SchoolGrades: 9-12Distance: 2.8 mi
Schools provided by the listing agent
- Elementary: Jordan Hill Road
- Middle: Kennedy Road
- High: Spalding
Source: GAMLS. This data may not be complete. We recommend contacting the local school district to confirm school assignments for this home.
Get a cash offer in 3 minutes
Find out how much your home could sell for in as little as 3 minutes with a no-obligation cash offer.
Estimated market value
$476,900
Get a cash offer in 3 minutes
Find out how much your home could sell for in as little as 3 minutes with a no-obligation cash offer.
Estimated market value
$476,900


