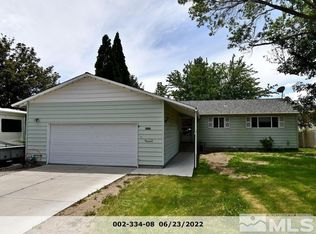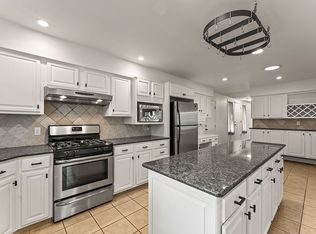Closed
$645,000
1200 Grandview Ave, Reno, NV 89503
5beds
2,831sqft
Single Family Residence
Built in 1961
8,276.4 Square Feet Lot
$690,900 Zestimate®
$228/sqft
$3,678 Estimated rent
Home value
$690,900
$656,000 - $732,000
$3,678/mo
Zestimate® history
Loading...
Owner options
Explore your selling options
What's special
One-of-a-kind, beautifully updated home in NW Reno with 5 bedrooms and 3.5 bathrooms! Almost 2,900 square feet, including a 644 square foot finished basement. This home has been thoroughly upgraded: new interior and exterior paint, new stainless steel appliances, granite countertops, recessed lighting/light fixtures, new furnace and A/C (2016), new upstairs carpet, plugs and switches, gutters, and more! Three bedrooms on the main level and two upstairs, including one with a walk-in closet and balcony., You’ll also find hardwood floors throughout most living areas, two woodburning fireplaces, and a formal dining room adjacent to the tranquil back yard. Step outside to your private retreat with outdoor kitchen, large, covered eating area, in-ground pool, newer hot tub, dry sauna, and exterior half bath! Out front, there is plenty of parking in the extra-long driveway and newly installed concrete RV pad. This home is truly special; ask your agent for the additional features list available in MLS.
Zillow last checked: 8 hours ago
Listing updated: May 14, 2025 at 03:44am
Listed by:
Alicia Gardner S.188797 775-250-8915,
Redfin
Bought with:
Wesley Pittman, B.1003065
eXp Realty
Source: NNRMLS,MLS#: 230003932
Facts & features
Interior
Bedrooms & bathrooms
- Bedrooms: 5
- Bathrooms: 3
- Full bathrooms: 3
Heating
- Fireplace(s), Forced Air, Natural Gas
Cooling
- Central Air, Refrigerated
Appliances
- Included: Dishwasher, Disposal, Double Oven, Dryer, Electric Cooktop, ENERGY STAR Qualified Appliances, Refrigerator, Smart Appliance(s), Washer
- Laundry: Cabinets, Laundry Area, Laundry Room
Features
- Breakfast Bar, Pantry, Master Downstairs, Sauna, Smart Thermostat
- Flooring: Carpet, Ceramic Tile, Wood
- Windows: Blinds, Double Pane Windows, Rods, Vinyl Frames
- Has basement: No
- Number of fireplaces: 2
Interior area
- Total structure area: 2,831
- Total interior livable area: 2,831 sqft
Property
Parking
- Total spaces: 1
- Parking features: Attached, Garage Door Opener, RV Access/Parking
- Attached garage spaces: 1
Features
- Stories: 2
- Patio & porch: Patio, Deck
- Exterior features: Built-in Barbecue
- Pool features: In Ground
- Fencing: Back Yard
- Has view: Yes
- View description: Mountain(s), Trees/Woods
Lot
- Size: 8,276 sqft
- Features: Landscaped, Level, Sprinklers In Front, Sprinklers In Rear
Details
- Parcel number: 00233409
- Zoning: Sf8
Construction
Type & style
- Home type: SingleFamily
- Property subtype: Single Family Residence
Materials
- Wood Siding, Masonry Veneer
- Foundation: Crawl Space
- Roof: Composition,Pitched,Shingle
Condition
- Year built: 1961
Utilities & green energy
- Sewer: Public Sewer
- Water: Public
- Utilities for property: Cable Available, Electricity Available, Internet Available, Natural Gas Available, Phone Available, Sewer Available, Water Available, Cellular Coverage
Community & neighborhood
Security
- Security features: Smoke Detector(s)
Location
- Region: Reno
- Subdivision: Amphitheater 4
Other
Other facts
- Listing terms: 1031 Exchange,Cash,Conventional,FHA,VA Loan
Price history
| Date | Event | Price |
|---|---|---|
| 4/23/2024 | Listing removed | -- |
Source: Zillow Rentals Report a problem | ||
| 2/22/2024 | Listed for rent | $4,995$2/sqft |
Source: Zillow Rentals Report a problem | ||
| 6/1/2023 | Sold | $645,000+3.2%$228/sqft |
Source: | ||
| 4/29/2023 | Pending sale | $625,000$221/sqft |
Source: | ||
| 4/27/2023 | Listed for sale | $625,000-1.6%$221/sqft |
Source: | ||
Public tax history
| Year | Property taxes | Tax assessment |
|---|---|---|
| 2025 | $1,862 +7.8% | $96,375 +4.3% |
| 2024 | $1,727 +2.8% | $92,367 +5.9% |
| 2023 | $1,680 +3% | $87,186 +23.3% |
Find assessor info on the county website
Neighborhood: Old Northwest - West University
Nearby schools
GreatSchools rating
- 7/10Peavine Elementary SchoolGrades: PK-5Distance: 0.1 mi
- 5/10Archie Clayton Middle SchoolGrades: 6-8Distance: 0.9 mi
- 7/10Reno High SchoolGrades: 9-12Distance: 1.6 mi
Schools provided by the listing agent
- Elementary: Peavine
- Middle: Clayton
- High: Reno
Source: NNRMLS. This data may not be complete. We recommend contacting the local school district to confirm school assignments for this home.
Get a cash offer in 3 minutes
Find out how much your home could sell for in as little as 3 minutes with a no-obligation cash offer.
Estimated market value
$690,900

