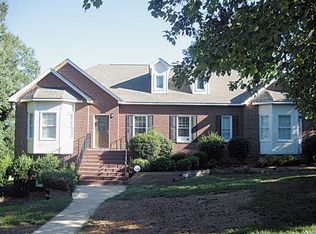Impressive full brick home nestled in a cul-de-sac, in the popular neighborhood of Yorkshire. Beautiful Kitchen with granite, tin backsplash, breakfast bar and SS appliances is open to the Great Room with gas fireplace and vaulted ceiling. The deck opens to privacy, and a wooded fenced backyard. Home offers 3 Bedrooms,2 full baths, Dining Room and Den. Master Suite with double vanities, garden tub, separate shower and walk-in closet. Very nice architectural details! Great Location and stellar Schools make this home a winner!
This property is off market, which means it's not currently listed for sale or rent on Zillow. This may be different from what's available on other websites or public sources.
