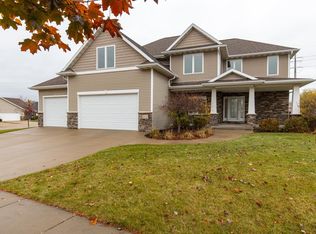Sold
$550,000
1200 Kathleen Ct, Appleton, WI 54915
4beds
2,505sqft
Single Family Residence
Built in 2017
0.31 Acres Lot
$570,100 Zestimate®
$220/sqft
$2,745 Estimated rent
Home value
$570,100
$542,000 - $599,000
$2,745/mo
Zestimate® history
Loading...
Owner options
Explore your selling options
What's special
Desirable Kimberly Home! Step inside this beautiful contemporary home with the living rm greeting you with soaring ceilings & gas fireplace that makes an impressive first impression. The open concept flows into the kitchen which features a farmhouse sink, center island with an attached dining room table and a huge pantry area. The primary bedroom conveniently located on the main floor boasts your private bathrm with dual sinks and a tiled walk-in shower. An inviting office area, ½ bath and a well-equipped laundry room complete the main flr. Wrought iron handrails leads you to upstairs to 3 bedroom, 2 of which feature walk-in closets. Main bathrm includes dual sinks and a private shower area. LL provides an egress window, stub for a bathrm and stairs leading to the attached 3.5 car garage
Zillow last checked: 8 hours ago
Listing updated: September 26, 2025 at 03:01am
Listed by:
Tiffany L Holtz 920-415-0472,
Coldwell Banker Real Estate Group,
Lisa VanDynHoven 920-585-4003,
Coldwell Banker Real Estate Group
Bought with:
Daysi Aprahamian
LPT Realty
Source: RANW,MLS#: 50311974
Facts & features
Interior
Bedrooms & bathrooms
- Bedrooms: 4
- Bathrooms: 3
- Full bathrooms: 2
- 1/2 bathrooms: 1
Bedroom 1
- Level: Main
- Dimensions: 14x14
Bedroom 2
- Level: Upper
- Dimensions: 14x12
Bedroom 3
- Level: Upper
- Dimensions: 13x13
Bedroom 4
- Level: Upper
- Dimensions: 13x12
Kitchen
- Level: Main
- Dimensions: 17x16
Living room
- Level: Main
- Dimensions: 23x20
Other
- Description: Laundry
- Level: Main
- Dimensions: 07x06
Other
- Description: Den/Office
- Level: Main
- Dimensions: 08x05
Heating
- Forced Air
Cooling
- Forced Air, Central Air
Appliances
- Included: Dishwasher, Dryer, Freezer, Microwave, Range, Refrigerator, Washer
Features
- At Least 1 Bathtub, Kitchen Island, Pantry, Vaulted Ceiling(s), Walk-In Closet(s), Walk-in Shower
- Flooring: Wood/Simulated Wood Fl
- Basement: 8Ft+ Ceiling,Full,Full Sz Windows Min 20x24,Bath/Stubbed
- Number of fireplaces: 1
- Fireplace features: One, Gas
Interior area
- Total interior livable area: 2,505 sqft
- Finished area above ground: 2,505
- Finished area below ground: 0
Property
Parking
- Total spaces: 3
- Parking features: Attached, Basement
- Attached garage spaces: 3
Accessibility
- Accessibility features: 1st Floor Bedroom, 1st Floor Full Bath, Laundry 1st Floor
Features
- Patio & porch: Patio
- Has private pool: Yes
- Pool features: Above Ground
Lot
- Size: 0.31 Acres
- Features: Corner Lot, Rural - Subdivision
Details
- Parcel number: 250252000
- Zoning: Residential
- Special conditions: Arms Length
Construction
Type & style
- Home type: SingleFamily
- Architectural style: Prairie
- Property subtype: Single Family Residence
Materials
- Brick, Vinyl Siding
- Foundation: Poured Concrete
Condition
- New construction: No
- Year built: 2017
Utilities & green energy
- Sewer: Public Sewer
- Water: Public
Community & neighborhood
Location
- Region: Appleton
Price history
| Date | Event | Price |
|---|---|---|
| 9/25/2025 | Sold | $550,000-3.5%$220/sqft |
Source: RANW #50311974 | ||
| 8/14/2025 | Contingent | $570,000$228/sqft |
Source: | ||
| 7/21/2025 | Listed for sale | $570,000+996.2%$228/sqft |
Source: RANW #50311974 | ||
| 7/3/2017 | Sold | $52,000+0.2%$21/sqft |
Source: Public Record | ||
| 3/11/2014 | Sold | $51,900$21/sqft |
Source: Public Record | ||
Public tax history
| Year | Property taxes | Tax assessment |
|---|---|---|
| 2024 | $7,479 +5.6% | $410,600 |
| 2023 | $7,081 +5.5% | $410,600 |
| 2022 | $6,713 +2.9% | $410,600 |
Find assessor info on the county website
Neighborhood: 54915
Nearby schools
GreatSchools rating
- 7/10Westside Elementary SchoolGrades: K-4Distance: 1.1 mi
- 5/10Gerritts Middle SchoolGrades: 7-8Distance: 0.9 mi
- 4/10Kimberly High SchoolGrades: 9-12Distance: 1.3 mi

Get pre-qualified for a loan
At Zillow Home Loans, we can pre-qualify you in as little as 5 minutes with no impact to your credit score.An equal housing lender. NMLS #10287.
