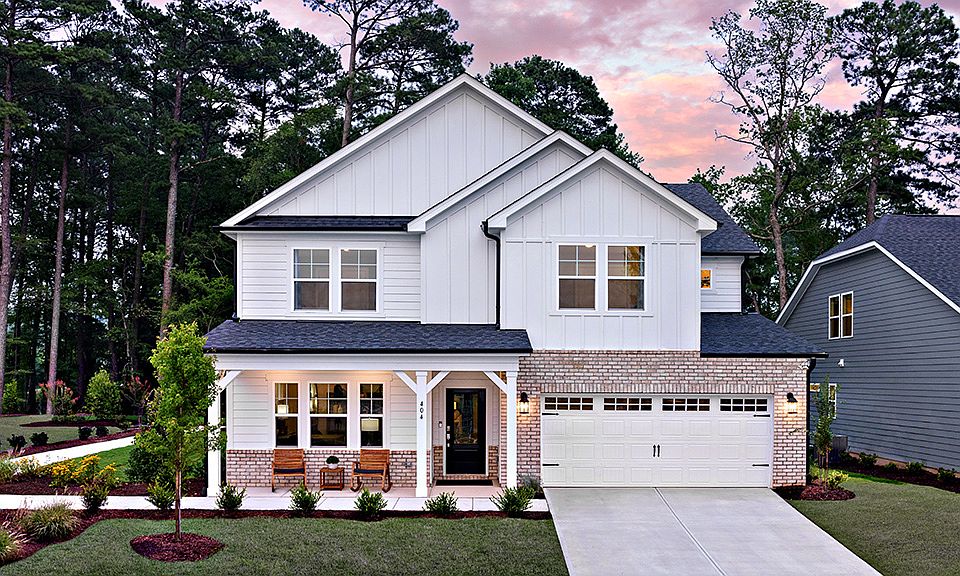What's Special: Wooded View | Corner Lot | Large Kitchen Island New Construction - March Completion! Built by America's Most Trusted Homebuilder. Welcome to the Newport at 1200 Michelle Mist Way in Young Farm. This spacious home features an open concept living space with plenty of natural light. The foyer opens to two welcoming secondary bedrooms with a shared bathroom in between, ideal for visitors or flexible living. A bright and open great room offers plenty of space for gathering and flows into a gourmet kitchen with a large center island and ample cabinet space. The serene primary suite leads to a spa-inspired bathroom with a dual sink vanity, a soaking tub with a separate shower, and a walk-in closet designed to impress. Head upstairs to discover a private fourth bedroom, full bathroom, and a versatile game room perfect for play or relaxation. The community location provides access to a safe suburban environment for those seeking peace and tranquility. You'll love the plentiful shopping and dining, plus access to major transportation corridors perfect for commuting. Additional highlights include: gourmet kitchen, tray ceiling in the primary bedroom, 3-car garage, game room with attic, garden tub with a separate walk-in shower in the primary bathroom, additional windows added to the primary suite, tankless water heater, a sink room and cabinets in laundry room and quartz countertops. Photos are for representative purposes only. MLS#10120792
New construction
Special offer
$839,514
1200 Michelle Mist Dr, Apex, NC 27523
4beds
2,903sqft
Single Family Residence, Residential
Built in 2026
9,583.2 Square Feet Lot
$-- Zestimate®
$289/sqft
$150/mo HOA
What's special
Gourmet kitchenWooded viewVersatile game roomSeparate showerLarge kitchen islandCorner lotPlenty of natural light
Call: (743) 500-3262
- 26 days |
- 161 |
- 0 |
Zillow last checked: 7 hours ago
Listing updated: September 18, 2025 at 02:08pm
Listed by:
Laurie Martin 704-622-6555,
Taylor Morrison of Carolinas,,
Katrina Jenette Benson 919-441-1903,
Taylor Morrison of Carolinas,
Source: Doorify MLS,MLS#: 10120792
Travel times
Schedule tour
Select your preferred tour type — either in-person or real-time video tour — then discuss available options with the builder representative you're connected with.
Facts & features
Interior
Bedrooms & bathrooms
- Bedrooms: 4
- Bathrooms: 3
- Full bathrooms: 3
Heating
- Zoned
Cooling
- Zoned
Appliances
- Included: Convection Oven, Dishwasher, Double Oven, Gas Cooktop, Microwave, Range Hood, Tankless Water Heater
- Laundry: Laundry Room, Main Level, Sink
Features
- Kitchen Island, Master Downstairs, Quartz Counters, Soaking Tub, Tray Ceiling(s), Walk-In Closet(s)
- Flooring: Carpet, Laminate, Tile
- Windows: Screens
- Has fireplace: No
- Common walls with other units/homes: No Common Walls
Interior area
- Total structure area: 2,903
- Total interior livable area: 2,903 sqft
- Finished area above ground: 2,903
- Finished area below ground: 0
Video & virtual tour
Property
Parking
- Total spaces: 5
- Parking features: Attached, Driveway, Garage, Garage Faces Front
- Attached garage spaces: 3
- Uncovered spaces: 2
Features
- Levels: Two
- Stories: 2
- Patio & porch: Front Porch, Other, See Remarks
- Exterior features: Rain Gutters
- Pool features: Community
- Fencing: None
- Has view: Yes
Lot
- Size: 9,583.2 Square Feet
- Features: Corner Lot, Wooded
Details
- Additional structures: None
- Parcel number: NALOT124
- Special conditions: Standard
Construction
Type & style
- Home type: SingleFamily
- Architectural style: Traditional
- Property subtype: Single Family Residence, Residential
Materials
- Board & Batten Siding, Fiber Cement, Stone
- Foundation: Slab
- Roof: Shingle
Condition
- New construction: Yes
- Year built: 2026
- Major remodel year: 2026
Details
- Builder name: Taylor Morrison
Utilities & green energy
- Sewer: Public Sewer
- Water: Public
- Utilities for property: Natural Gas Available, Sewer Available, Underground Utilities
Community & HOA
Community
- Features: Clubhouse, Playground, Pool, Tennis Court(s), Other
- Subdivision: Young Farm
HOA
- Has HOA: Yes
- Amenities included: Clubhouse, Dog Park, Playground, Pool, Tennis Court(s), Other
- Services included: Storm Water Maintenance
- HOA fee: $150 monthly
Location
- Region: Apex
Financial & listing details
- Price per square foot: $289/sqft
- Date on market: 9/9/2025
About the community
PlaygroundTennisBasketballClubhouse
Explore luxurious new homes for sale in Cary, NC at Young Farm! This exceptional community offers upscale living with convenient access to everyday amenities. Discover stunning "award winning" two-story floorplans (2700-3689 sq ft) featuring up to 6 bedrooms, main floor primary bedroom, flex rooms, and spacious lofts. Experience elegant design and quality finishes in prime Cary.
Secure 1% lower than current market rate
Choosing a home that can close later? We've got you covered with Buy Build Flex™ when using Taylor Morrison Home Funding, Inc.Source: Taylor Morrison

