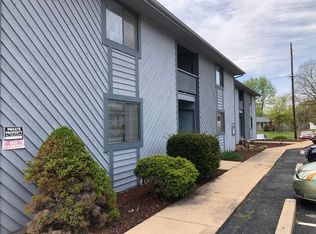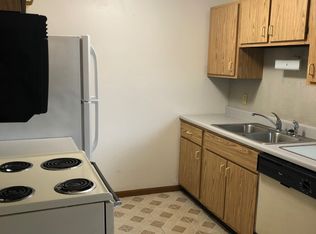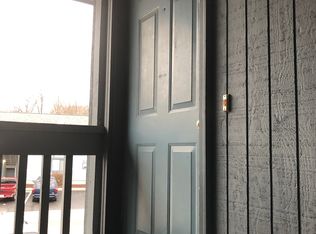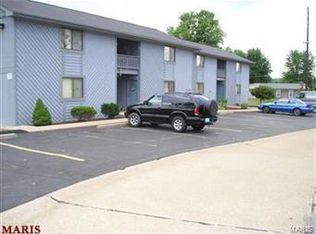This is a brand new, 1160 sq ft ranch home with a 2 car garage, brick front, vinyl siding, maintenance free home on over 1/3rd acre shaded lot. This home has three large bedrooms, two full baths and is very conveniently located. There are hardwood floors in the living room, dining room, kitchen and hall. The bedrooms have upgraded carpet and padding while the bathrooms have ceramic tile. There are 6 panel white doors and trim throughout the home. The master bedroom is a spacious 13'6" x 12' with a coffered ceiling. There are can lights and a ceiling fan, along with a large closet featuring shoe racks and double shelving. Outlets galore and two cable jacks. The other two bedrooms are large as well, both 10' x 12'. They have large closets, ceiling fans, lots of outlets and 2 cable jacks as well. The hallway leading to the bedrooms has a coat closet by the garage door and there is a nice size linen closet by the hall bathroom. Enjoy spending time in the large living room with decorative front door, ceiling fan, opening to the dining room. This dining room has a large window letting in tons of natural light and a door leading to the 6' x 8' cedar deck overlooking the back yard. The kitchen has oak cabinets with stainless steel appliances, including a smooth top range, dishwasher and micro hood. There is a garbage disposal, lots of outlets, plenty of lighting, and a separate pantry with unique pantry door. The garage is a 20' x 20' featuring a 16' x 7' garage door with opener and keypad entry. The garage walls and ceiling are insulated and painted with extra outlets. The front of the garage has two coach lights and a flood light. The driveway is extra wide with an extra pad for turn around. The front of this home has been nicely landscaped. The full basement is a walk out with a full bath rough in. There are some 2 x 6 exterior walls, insulated and dry walled. Walk out door to nice large shaded backyard with lots of room for kids to play or pets. There are windows in the basement walls making it easy to finish and add more living area. the washer and dryer hook ups are in the basement, along with the vent and extra shelving. This home is all electric. Located in a very country setting, yet close to I-55 and Richardson Rd. Close to all amenities, schools, restaurants, and shopping. PWSD #10, Windsor Schools, and Rock Creek Sewer District. One year warranty. You will not be disappointed in the quality of this home. Call Property Owner a call to set up an appointment for showing.
This property is off market, which means it's not currently listed for sale or rent on Zillow. This may be different from what's available on other websites or public sources.



