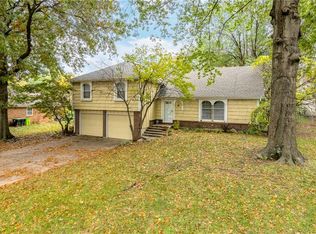Sold
Price Unknown
1200 Mission Rd, Harrisonville, MO 64701
4beds
2,700sqft
Single Family Residence
Built in 1984
0.29 Acres Lot
$360,200 Zestimate®
$--/sqft
$2,653 Estimated rent
Home value
$360,200
$310,000 - $421,000
$2,653/mo
Zestimate® history
Loading...
Owner options
Explore your selling options
What's special
WARNING - this happy Harrisonville home will make you grin ear to ear, and it might hurt your cheeks! 2700 sq. ft, 1/4 acre lot, and over $60,000 in recent updates, including 3 FULLY RENOVATED bathrooms, Wincore 7700 series windows, stainless steel appliances, custom cedar deck, HVAC, 200 AMP electrical panel, and SO MUCH MORE! Located on desirable Mission Road, this 4 bedroom, 3.5 bathroom home provides ample room to spread out, relax, and entertain. Highly sought-after primary-on main bedroom with two closets and renovated ensuite with custom tile work, dual vanities, and shower. Enjoy TWO fireplaces, one in the light-filled living room and one in the oversized downstairs family room! The dining room is perfect for holiday meals. The kitchen has updated stainless steel appliances and opens to a large custom cedar deck overlooking the fenced backyard. Upstairs, you will find the perfect reading nook at the top of the landing, two bedrooms, another fully renovated bathroom, and an easily accessible attic storage area. Downstairs you will enjoy a huge family room, finished bedroom, full bath and a WALKOUT! The two-car garage provides ample parking and storage. Hurry and view this winning home today!
Zillow last checked: 8 hours ago
Listing updated: June 09, 2025 at 03:10pm
Listing Provided by:
Merla Turner 816-328-2887,
ReeceNichols - Lees Summit
Bought with:
Chris Tittle, 2018034131
RE/MAX Premier Properties
Source: Heartland MLS as distributed by MLS GRID,MLS#: 2547251
Facts & features
Interior
Bedrooms & bathrooms
- Bedrooms: 4
- Bathrooms: 4
- Full bathrooms: 3
- 1/2 bathrooms: 1
Primary bedroom
- Features: Carpet, Ceiling Fan(s), Walk-In Closet(s)
- Level: First
- Area: 192 Square Feet
- Dimensions: 12 x 16
Bedroom 2
- Features: Carpet, Ceiling Fan(s)
- Level: Second
- Area: 198 Square Feet
- Dimensions: 11 x 18
Bedroom 3
- Features: Carpet
- Level: Second
- Area: 110 Square Feet
- Dimensions: 11 x 10
Bedroom 4
- Features: Carpet
- Level: Lower
- Area: 276 Square Feet
- Dimensions: 12 x 23
Primary bathroom
- Features: Double Vanity, Shower Over Tub
- Level: First
Bathroom 3
- Features: Tub Only
- Level: Second
Bathroom 4
- Features: Carpet
- Level: Lower
Other
- Level: Second
Dining room
- Features: Carpet
- Level: First
- Area: 121 Square Feet
- Dimensions: 11 x 11
Family room
- Features: Carpet, Fireplace
- Level: Lower
- Area: 540 Square Feet
- Dimensions: 18 x 30
Half bath
- Features: Built-in Features, Ceramic Tiles
- Level: First
Kitchen
- Features: Ceiling Fan(s), Solid Surface Counter
- Level: First
- Area: 169 Square Feet
- Dimensions: 13 x 13
Laundry
- Level: First
Living room
- Features: Carpet, Ceiling Fan(s), Fireplace
- Level: First
- Area: 209 Square Feet
- Dimensions: 19 x 11
Loft
- Features: Carpet, Ceiling Fan(s)
- Level: Second
- Area: 126 Square Feet
- Dimensions: 14 x 9
Heating
- Natural Gas
Cooling
- Gas
Appliances
- Included: Dishwasher, Disposal, Humidifier, Refrigerator, Built-In Electric Oven, Stainless Steel Appliance(s)
- Laundry: Laundry Room, Main Level
Features
- Ceiling Fan(s), Walk-In Closet(s)
- Flooring: Carpet, Tile
- Doors: Storm Door(s)
- Windows: Window Coverings, Storm Window(s), Thermal Windows
- Basement: Finished,Full,Sump Pump,Walk-Out Access
- Number of fireplaces: 2
- Fireplace features: Family Room, Gas Starter, Living Room, Wood Burning
Interior area
- Total structure area: 2,700
- Total interior livable area: 2,700 sqft
- Finished area above ground: 1,800
- Finished area below ground: 900
Property
Parking
- Total spaces: 2
- Parking features: Attached, Garage Door Opener, Garage Faces Front
- Attached garage spaces: 2
Features
- Patio & porch: Deck
- Fencing: Metal
Lot
- Size: 0.29 Acres
- Dimensions: 100 x 124 x 101 x 124
- Features: City Lot, Level
Details
- Parcel number: 1096000
Construction
Type & style
- Home type: SingleFamily
- Architectural style: Traditional
- Property subtype: Single Family Residence
Materials
- Frame, Stone & Frame
- Roof: Composition
Condition
- Year built: 1984
Utilities & green energy
- Sewer: Public Sewer
- Water: Public
Community & neighborhood
Location
- Region: Harrisonville
- Subdivision: Twin Oaks
HOA & financial
HOA
- Has HOA: No
Other
Other facts
- Listing terms: Cash,Conventional,FHA,VA Loan
- Ownership: Private
Price history
| Date | Event | Price |
|---|---|---|
| 6/6/2025 | Sold | -- |
Source: | ||
| 5/20/2025 | Pending sale | $350,000$130/sqft |
Source: | ||
| 5/17/2025 | Contingent | $350,000$130/sqft |
Source: | ||
| 5/15/2025 | Listed for sale | $350,000+62.9%$130/sqft |
Source: | ||
| 6/27/2018 | Sold | -- |
Source: Agent Provided Report a problem | ||
Public tax history
| Year | Property taxes | Tax assessment |
|---|---|---|
| 2024 | $2,509 +0.6% | $37,160 |
| 2023 | $2,494 +13.3% | $37,160 +14.5% |
| 2022 | $2,202 | $32,440 |
Find assessor info on the county website
Neighborhood: 64701
Nearby schools
GreatSchools rating
- 5/10Mceowen Elementary SchoolGrades: 4-5Distance: 0.4 mi
- 7/10Harrisonville Middle SchoolGrades: 6-8Distance: 0.7 mi
- 5/10Harrisonville High SchoolGrades: 9-12Distance: 0.8 mi
Schools provided by the listing agent
- Elementary: Harrisonville
- Middle: Harrisonville
- High: Harrisonville
Source: Heartland MLS as distributed by MLS GRID. This data may not be complete. We recommend contacting the local school district to confirm school assignments for this home.
Get a cash offer in 3 minutes
Find out how much your home could sell for in as little as 3 minutes with a no-obligation cash offer.
Estimated market value
$360,200
