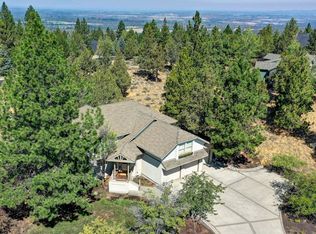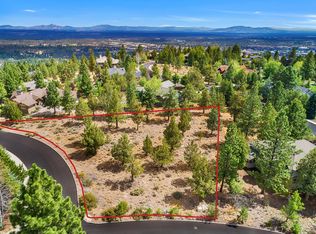Awbrey Butte - NW Bend 3000sf Custom Home on 0.6+ Acre Corner Lot! Light & Bright 4Bd/3.5Bath + Office/Loft, Great Room w/Gas FP, HW floors, Built-ins & window seats, open Dining/Gourmet's Kitchen w/slab granite Counters, B-Bar, Island, Built-in Breakfast nook, walk-in Pantry, separate Family Room & dining area, spacious/private Master Suite w/private balcony/deck, walk-in w/built-ins, dbl vanity, large walk-in tile shower+ tiled jetted spa/tub, 500sf bonus/sunroom, paver patio & fire pit, Gas FA Heating & Central AC, Huge attached 3-car garage!
This property is off market, which means it's not currently listed for sale or rent on Zillow. This may be different from what's available on other websites or public sources.


