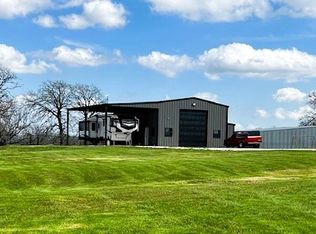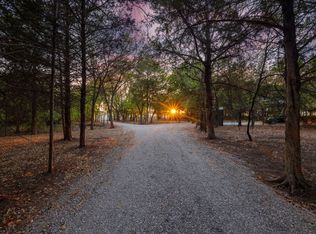Sitting on a rise among a group of large oak trees this lovely older home has great potential. 2 story home with soaring ceilings in living area, large windows, and rock fireplace. This home is ready for a makeover. Living area with large windows overlooks the backyard with lots of wildlife. The master bedroom is split from the other bedrooms with a master bath with lots of storage. There is a corral and small barn on the 13.4 acres. This property has great potential and a must see.
This property is off market, which means it's not currently listed for sale or rent on Zillow. This may be different from what's available on other websites or public sources.

