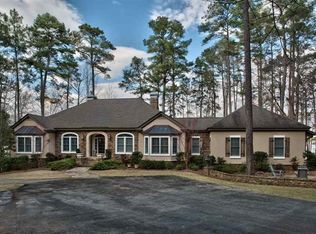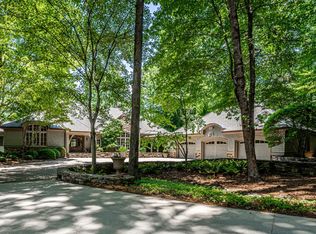Sold for $9,500,000 on 06/27/24
$9,500,000
1200 Parrotts Cove Rd, Greensboro, GA 30642
7beds
12,741sqft
Golf Comm Home, Single Family Residence
Built in 2018
0.81 Acres Lot
$9,554,400 Zestimate®
$746/sqft
$3,790 Estimated rent
Home value
$9,554,400
Estimated sales range
Not available
$3,790/mo
Zestimate® history
Loading...
Owner options
Explore your selling options
What's special
Embrace a Luxurious Lakefront Lifestyle in this Exquisite Resort-Style Estate. Positioned to offer an unparalleled lifestyle within the prestigious Reynolds Lake Oconee community. This gorgeous home was custom-built in 2018 by Dream Built Homes and affords breathtaking open-water vistas, ensuring every moment at home feels like a vacation. This turnkey property comes fully furnished with interiors curated by Black Sheep Interiors, ensuring that every detail has been meticulously considered for sophisticated living. Situated amidst 6 championship golf courses, with access to the renowned Ritz Carlton and Reynolds amenities, this property is a haven for those who aspire to live a life of luxury and leisure. As you step into the expansive great hall of this residence, you are greeted by soaring vaulted ceilings and sweeping views of the lake through massive rolling glass doors. These doors open to your Lanai, extending the living space into 2,500+ square feet of opulent outdoor living and entertaining areas. The seamless integration of indoor and outdoor spaces epitomizes upscale lake living. The outdoor experience is highlighted by a dramatic saltwater infinity pool, strategically positioned on the main level for optimal convenience and views. This exquisite pool area is complemented by a fully equipped outdoor kitchen featuring a Wolf grill and Primo smoker, bar seating, and a spacious dining area. The home itself does not shy away from luxury, boasting seven elegantly appointed suites including a master and additional suite on the main level, four on the upper level, and a complete carriage apartment, catering to both privacy and lavishness. The main level is adorned with Italian travertine floors and ceilings over 12 feet high, creating an open, airy feel throughout. The chef’s kitchen is a culinary dream with double quartzite islands, Sub-Zero and Wolf appliances, dual dishwashers, and double refrigerators, all complemented by a separate breakfast room offering panoramic lake views. Additional amenities include a centralized wine room with ample storage, a dedicated catering area, and direct elevator access to the upper level where entertainment options abound. Enjoy a private theater that seats 12, a retro blue bar with lounge seating, and a full gym with a sauna. This property is more than just a home; it’s a lifestyle promise, set in one of the most coveted environments with every possible luxury at your fingertips.
Zillow last checked: 8 hours ago
Listing updated: June 27, 2024 at 07:35am
Listed by:
Terri Griner,
Ansley Real Estate Christie's
Source: LCBOR,MLS#: 66196
Facts & features
Interior
Bedrooms & bathrooms
- Bedrooms: 7
- Bathrooms: 11
- Full bathrooms: 8
- 1/2 bathrooms: 3
Primary bedroom
- Features: Lakefront Views, Outdoor Shwer
- Level: First
Bedroom 2
- Features: Ensuite W/ Xl Walk-In Closet
- Level: First
Bedroom 3
- Features: Ensuite, Lakefront
- Level: Second
Bedroom 4
- Features: Ensuite
- Level: Second
Bedroom 5
- Features: Ensuite
- Level: Second
Dining room
- Features: Seats 12+, Butlers Pantry
- Level: First
Kitchen
- Features: Subzero, Wolf, Dbl Islands
- Level: First
Living room
- Features: Travertine Floors, Fp
- Level: First
Heating
- Central, Electric
Cooling
- Central Air, Multiple
Appliances
- Included: Built in Microwave, Dishwasher, Double Oven, Dryer, Range, Refrigerator, Ice Maker, Vent Hood, Wall Oven, Washer, Wine Cooler, Stainless Steel Appliance(s), Water Softener
- Laundry: First Level, Laundry Room On Each Floor
Features
- Beamed Ceilings, Breakfast Bar, Built-in Features, Cathedral Ceiling(s), Chandelier, Closet System, Coffered Ceiling(s), Crown Molding, Double Vanity, Soaking Tub, Granite Counters, Kitchen Island, Pantry, Separate Shower, Solid Surface Counters, Tray Ceiling(s), Vaulted Ceiling(s), Walk-In Closet(s), Wet Bar, Granite, Elevator, Sauna
- Flooring: Carpet, Tile, Wood
- Doors: French Doors
- Windows: Palladium Windows, Window Treatments
- Has fireplace: Yes
- Fireplace features: Gas Log, Masonry, Multiple Fireplace, Outside, Fire Pit
- Furnished: Yes
Interior area
- Total structure area: 12,741
- Total interior livable area: 12,741 sqft
Property
Parking
- Total spaces: 4
- Parking features: 1 Car Attached, 3 Car Detached, Paved
- Attached garage spaces: 4
- Has uncovered spaces: Yes
Features
- Levels: Two
- Stories: 2
- Patio & porch: Covered Deck, Covered Patio, Covered Porch, Patio, Screened Porch
- Exterior features: Balcony, Storage, Paved Walkway, Walkways, Water Features, Outdoor Kitchen
- Has private pool: Yes
- Pool features: Community, Pool
- Has spa: Yes
- Spa features: Heated, Bath
- Waterfront features: Lake Front, Main Lake, Max Dock, Dock (Private Frontage)
- Frontage length: Approx Water Frontage: 210
Lot
- Size: 0.81 Acres
- Features: Irrigation System, Lake Pump, Landscaped, Other, Lake Oconee Area
- Topography: Level
Details
- Additional structures: Workshop
- Parcel number: 077E000410
- Zoning description: Residential
- Special conditions: Standard
Construction
Type & style
- Home type: SingleFamily
- Architectural style: Mediterranean
- Property subtype: Golf Comm Home, Single Family Residence
Materials
- Roof: Asphalt/Comp Shingle
Condition
- Year built: 2018
Utilities & green energy
- Gas: Propane
- Sewer: County
Community & neighborhood
Security
- Security features: Security System, Smoke Detector(s)
Community
- Community features: Boat Ramp, Boat Storage, Clubhouse, Dock, Gated, Fitness Center, Marina, Playground, Pool, Tennis Court(s), Walking Trails, Community Lake/Pond, Golf Membership
Location
- Region: Greensboro
- Subdivision: REYNOLDS LAKE OCONEE
HOA & financial
HOA
- Has HOA: Yes
- HOA fee: $1,770 annually
Other
Other facts
- Listing agreement: Exclusive Right To Sell
Price history
| Date | Event | Price |
|---|---|---|
| 6/27/2024 | Sold | $9,500,000-6.9%$746/sqft |
Source: | ||
| 5/8/2024 | Listed for sale | $10,200,000+17.2%$801/sqft |
Source: | ||
| 9/11/2023 | Listing removed | -- |
Source: | ||
| 9/10/2021 | Sold | $8,700,000-0.6%$683/sqft |
Source: | ||
| 8/13/2021 | Pending sale | $8,750,000$687/sqft |
Source: | ||
Public tax history
| Year | Property taxes | Tax assessment |
|---|---|---|
| 2024 | $56,435 +1.8% | $3,848,320 +6.3% |
| 2023 | $55,462 +5.5% | $3,620,200 +29.4% |
| 2022 | $52,574 +13.3% | $2,798,320 +15% |
Find assessor info on the county website
Neighborhood: 30642
Nearby schools
GreatSchools rating
- 4/10Anita White Carson Middle SchoolGrades: 4-8Distance: 9.5 mi
- 4/10Greene County High SchoolGrades: 9-12Distance: 9.7 mi
- 8/10Greene County Primary SchoolGrades: PK-3Distance: 15.2 mi

