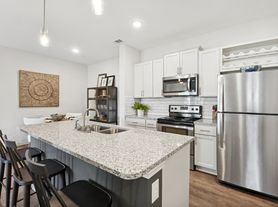Unfurnished or Fully Furnished
Mid-term or Long-term
This is a Southern Charm single-family home with 3BR/2.5 Baths plus Office/Flex room with French doors, located in a quiet neighborhood in the Briar Gate subdivision in Holly Springs, NC. Owner suite and ensuite bathroom is on Level 1. There are two bedrooms on Level 2 with a spacious loft area/game room. There is a community pool. Home was built in 2023. All furnishings are in excellent condition. There is a screened in porch and peaceful backyard with water view. The house is less than 10 mins to Downtown Holly Springs and Downtown Fuquay Varina.
Minimum lease duration is 6 months. You can rent the house unfurnished at $2900 per month or you can rent the house fully furnished at $3500 per month.
Renter is responsible for utilities (electricity, gas and water). Owner will provide internet service. Sorry, smoking is not allowed inside the house. No pet allowed.
House for rent
Accepts Zillow applications
$2,900/mo
1200 Quindell Dr, Holly Springs, NC 27540
3beds
2,500sqft
Price may not include required fees and charges.
Single family residence
Available now
No pets
Central air
In unit laundry
Attached garage parking
Heat pump
What's special
Community poolScreened in porchOwner suiteEnsuite bathroomFrench doors
- 3 days |
- -- |
- -- |
Travel times
Facts & features
Interior
Bedrooms & bathrooms
- Bedrooms: 3
- Bathrooms: 3
- Full bathrooms: 2
- 1/2 bathrooms: 1
Heating
- Heat Pump
Cooling
- Central Air
Appliances
- Included: Dishwasher, Dryer, Freezer, Microwave, Oven, Refrigerator, Washer
- Laundry: In Unit
Features
- Flooring: Carpet, Hardwood, Tile
- Furnished: Yes
Interior area
- Total interior livable area: 2,500 sqft
Property
Parking
- Parking features: Attached
- Has attached garage: Yes
- Details: Contact manager
Features
- Exterior features: Electricity not included in rent, Gas not included in rent, Water not included in rent
Details
- Parcel number: 0657338872
Construction
Type & style
- Home type: SingleFamily
- Property subtype: Single Family Residence
Community & HOA
Location
- Region: Holly Springs
Financial & listing details
- Lease term: 6 Month
Price history
| Date | Event | Price |
|---|---|---|
| 10/8/2025 | Listed for rent | $2,900-23.7%$1/sqft |
Source: Zillow Rentals | ||
| 9/2/2025 | Listing removed | $3,800$2/sqft |
Source: Zillow Rentals | ||
| 8/12/2025 | Listed for rent | $3,800$2/sqft |
Source: Zillow Rentals | ||
| 4/19/2023 | Sold | $490,877-1%$196/sqft |
Source: | ||
| 1/31/2023 | Pending sale | $495,939$198/sqft |
Source: | ||

