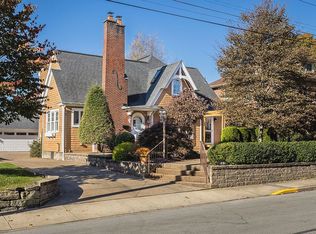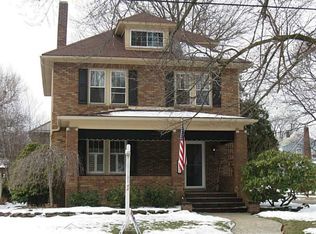Sold for $565,000
$565,000
1200 River Rd, Beaver, PA 15009
4beds
1,939sqft
Single Family Residence
Built in 1936
8,276.4 Square Feet Lot
$582,600 Zestimate®
$291/sqft
$1,949 Estimated rent
Home value
$582,600
$501,000 - $676,000
$1,949/mo
Zestimate® history
Loading...
Owner options
Explore your selling options
What's special
This home has you stepping into where history meets charm-originally built by Sea Captain Corprel Paul Howe, this waterfront treasure offers timeless character with thoughtful modern updates. Soaring 12 foot ceilings in the living room welcome you with abundant natural light and a grand fireplace that sets the tone for special gatherings. The updated kitchen features stainless appliances, granite countertops and a layout that is functional and stylish. The darling main level bonus room allows you to soak up the serene river views. The rear entrance sunroom is spacious in design for great versatility. The oversized bedrooms have ample closet space. Also, there is an additional lower level finished space perfect for a game or hobby room. The outside is to die for with the adorable patio along with a great green space area! This property has hosted 80 guests at a stunning outdoor wedding reception. The mechanicals of the home have been updated or well maintained.
Zillow last checked: 8 hours ago
Listing updated: July 31, 2025 at 09:25am
Listed by:
Angie Peluso 412-471-4900,
PIATT SOTHEBY'S INTERNATIONAL REALTY
Bought with:
Amy Vann, RS348892
PIATT SOTHEBY'S INTERNATIONAL REALTY
Source: WPMLS,MLS#: 1705204 Originating MLS: West Penn Multi-List
Originating MLS: West Penn Multi-List
Facts & features
Interior
Bedrooms & bathrooms
- Bedrooms: 4
- Bathrooms: 2
- Full bathrooms: 2
Primary bedroom
- Level: Upper
- Dimensions: 17x14
Bedroom 2
- Level: Upper
- Dimensions: 16x12
Bedroom 3
- Level: Upper
- Dimensions: 12x12
Bedroom 4
- Level: Upper
- Dimensions: 13x9
Bonus room
- Level: Lower
- Dimensions: 22x8
Den
- Level: Main
- Dimensions: 16x7
Dining room
- Level: Main
- Dimensions: 13x13
Entry foyer
- Level: Main
Game room
- Level: Lower
- Dimensions: 17x13
Kitchen
- Level: Main
- Dimensions: 12x10
Laundry
- Level: Lower
- Dimensions: 13x6
Living room
- Level: Main
- Dimensions: 23x14
Heating
- Forced Air, Gas
Cooling
- Central Air
Appliances
- Included: Some Gas Appliances, Dryer, Dishwasher, Disposal, Microwave, Refrigerator, Stove, Washer
Features
- Window Treatments
- Flooring: Ceramic Tile, Hardwood, Carpet
- Windows: Window Treatments
- Basement: Finished,Interior Entry
- Number of fireplaces: 1
- Fireplace features: Gas, Wood Burning
Interior area
- Total structure area: 1,939
- Total interior livable area: 1,939 sqft
Property
Parking
- Total spaces: 2
- Parking features: Built In, Garage Door Opener
- Has attached garage: Yes
Features
- Levels: Multi/Split
- Stories: 2
- Pool features: None
- Waterfront features: Waterfront
Lot
- Size: 8,276 sqft
- Dimensions: 80 x 107 x 80 x 101
Details
- Parcel number: 160040805000
Construction
Type & style
- Home type: SingleFamily
- Architectural style: Multi-Level
- Property subtype: Single Family Residence
Materials
- Roof: Slate
Condition
- Resale
- Year built: 1936
Utilities & green energy
- Sewer: Public Sewer
- Water: Public
Community & neighborhood
Location
- Region: Beaver
Price history
| Date | Event | Price |
|---|---|---|
| 7/31/2025 | Sold | $565,000-1.7%$291/sqft |
Source: | ||
| 6/27/2025 | Pending sale | $575,000$297/sqft |
Source: | ||
| 6/14/2025 | Contingent | $575,000$297/sqft |
Source: | ||
| 6/9/2025 | Listed for sale | $575,000+141.6%$297/sqft |
Source: | ||
| 8/5/1999 | Sold | $238,000$123/sqft |
Source: Public Record Report a problem | ||
Public tax history
| Year | Property taxes | Tax assessment |
|---|---|---|
| 2023 | $5,620 +2.7% | $37,900 |
| 2022 | $5,473 +3% | $37,900 |
| 2021 | $5,314 +6.2% | $37,900 |
Find assessor info on the county website
Neighborhood: 15009
Nearby schools
GreatSchools rating
- NACollege Square El SchoolGrades: K-2Distance: 0.6 mi
- 6/10Beaver Area Middle SchoolGrades: 7-8Distance: 0.8 mi
- 8/10Beaver Area Senior High SchoolGrades: 9-12Distance: 0.8 mi
Schools provided by the listing agent
- District: Beaver Area
Source: WPMLS. This data may not be complete. We recommend contacting the local school district to confirm school assignments for this home.
Get pre-qualified for a loan
At Zillow Home Loans, we can pre-qualify you in as little as 5 minutes with no impact to your credit score.An equal housing lender. NMLS #10287.

