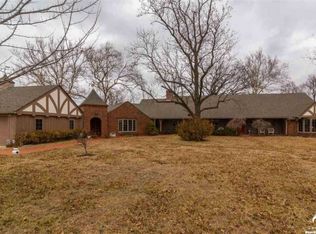Sold on 08/12/25
Price Unknown
1200 SW 29th St, Topeka, KS 66611
6beds
4,353sqft
Single Family Residence, Residential
Built in 1944
1.43 Acres Lot
$378,000 Zestimate®
$--/sqft
$3,039 Estimated rent
Home value
$378,000
$321,000 - $442,000
$3,039/mo
Zestimate® history
Loading...
Owner options
Explore your selling options
What's special
What a Beauty - One of a kind, Prestigious, Stunning Mid-Century Modern Home!! Come to Topeka Country Club Golf Course Hole #1 in your Backyard w/Amazing Golf Course Views! Offering well over 4,000 square feet, this Entertainer's Dream Home boasts Stunning Light and Bright LR/DR to Wine and Dine, Plant Foyer with Faucet/Drain to welcome you Home and Dazzle Guests! Imported Tile, Marble Floor (2004), Gas starter WB FP to create the Perfect Ambiance, Mantle above not attached. Gorgeous Remodeled Custom Kitchen (2000) w/many upgrades, additional Dining, & Grand Breakfast Bar. BBQ w/Family & Friends on Private Large Patio. Refuge & Peace in your Spacious Primary BR En Suite w/Daylight Windows, 3 walk-in closets w/Remodeled Bathroom (22 years ago, 80k) Deep Soaking Jacuzzi, Double Vanities, TV in mirror (you read that right!). Laundry/Sunroom w/all the right Spots. 2 BR's w/bathroom (2007 remodel) in separate living quarters above garage. The other side has 2 BR's w/Jack & Jill Bath. Large closet pocket doors, 2.5 baths, Laundry Shoot. New/er; Water softener, Windows in all expect area above garage (90k), Roof (4 years old, composite tile, 60k), new plumbing (12k), 2 AC's replaced (2020), Garage door (2021). Fenced, Electric Front Gate w/intercom (unsure if works). Conveniently located in the heart of Topeka, close to shopping, schools, restaurants, & recreational facilities. Extra parking, No Special Taxes! Home Inspection available upon request. Property sold as is. Needs some TLC. This is not a Drive by. You must see the inside. When you move here you are not only buying your new home... you are gaining a new lifestyle.
Zillow last checked: 8 hours ago
Listing updated: August 15, 2025 at 06:01pm
Listed by:
Michelle Aenk 785-221-9276,
Realty Professionals
Bought with:
Kristy VanMetre, 00241964
KW One Legacy Partners, LLC
Source: Sunflower AOR,MLS#: 239038
Facts & features
Interior
Bedrooms & bathrooms
- Bedrooms: 6
- Bathrooms: 4
- Full bathrooms: 3
- 1/2 bathrooms: 1
Primary bedroom
- Level: Main
- Area: 324.94
- Dimensions: 21.1 x 15.4
Bedroom 2
- Level: Main
- Area: 130.56
- Dimensions: 10.2 x 12.8
Bedroom 3
- Level: Main
- Area: 187.44
- Dimensions: 14.2 x 13.2
Bedroom 4
- Level: Main
- Area: 257.6
- Dimensions: 16 x 16.1
Bedroom 6
- Level: Upper
- Area: 194.82
- Dimensions: 19.1 x 10.2
Other
- Level: Upper
- Area: 144.16
- Dimensions: 10.6 x 13.6
Dining room
- Level: Main
- Area: 266
- Dimensions: 19 x 14
Kitchen
- Level: Main
- Area: 310.4
- Dimensions: 19.4 x 16
Laundry
- Level: Main
- Area: 135.16
- Dimensions: 12.4 x 10.9
Living room
- Level: Main
- Area: 562.03
- Dimensions: 25.9 x 21.7
Heating
- Natural Gas
Cooling
- Central Air, More Than One
Appliances
- Included: Electric Cooktop, Wall Oven, Microwave, Dishwasher, Disposal
- Laundry: Main Level, Separate Room
Features
- Flooring: Hardwood, Ceramic Tile, Carpet
- Basement: Crawl Space
- Number of fireplaces: 1
- Fireplace features: One, Wood Burning, Living Room
Interior area
- Total structure area: 4,353
- Total interior livable area: 4,353 sqft
- Finished area above ground: 4,353
- Finished area below ground: 0
Property
Parking
- Total spaces: 2
- Parking features: Attached, Extra Parking
- Attached garage spaces: 2
Features
- Patio & porch: Patio
- Fencing: Fenced
Lot
- Size: 1.43 Acres
- Features: Adjacent to Golf Course
Details
- Parcel number: R48187
- Special conditions: Standard,Arm's Length
Construction
Type & style
- Home type: SingleFamily
- Architectural style: Ranch
- Property subtype: Single Family Residence, Residential
Materials
- Roof: Composition,Tile
Condition
- Year built: 1944
Utilities & green energy
- Water: Public
Community & neighborhood
Location
- Region: Topeka
- Subdivision: Country Club Heights
Price history
| Date | Event | Price |
|---|---|---|
| 8/12/2025 | Sold | -- |
Source: | ||
| 7/17/2025 | Pending sale | $399,900$92/sqft |
Source: | ||
| 4/23/2025 | Listed for sale | $399,900$92/sqft |
Source: | ||
Public tax history
| Year | Property taxes | Tax assessment |
|---|---|---|
| 2025 | -- | $48,169 +5% |
| 2024 | $6,659 +4.4% | $45,875 +6% |
| 2023 | $6,380 +7.5% | $43,278 +11% |
Find assessor info on the county website
Neighborhood: 66611
Nearby schools
GreatSchools rating
- 5/10Jardine ElementaryGrades: PK-5Distance: 1 mi
- 6/10Jardine Middle SchoolGrades: 6-8Distance: 1 mi
- 5/10Topeka High SchoolGrades: 9-12Distance: 2.4 mi
Schools provided by the listing agent
- Elementary: Jardine Elementary School/USD 501
- Middle: Jardine Middle School/USD 501
- High: Topeka High School/USD 501
Source: Sunflower AOR. This data may not be complete. We recommend contacting the local school district to confirm school assignments for this home.
