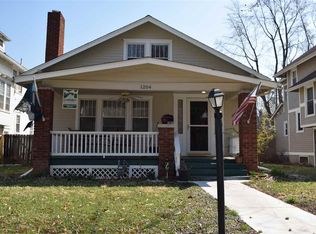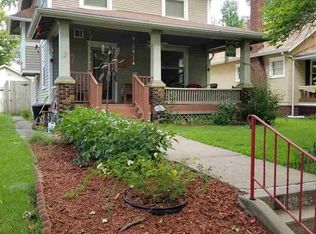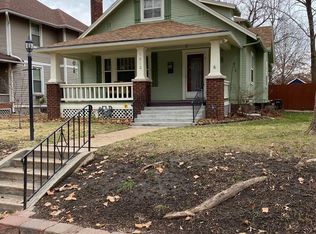Wonderful starter home or investment property for the savvy investor. Settled in a nice block of homes on a lg cornet lot! Great curb appeal! Breezy covered porch for those warm summer days. Original hardwoods enhance the spacious open plan with a large living room, formal dining and eat in kitchen. Lots of original character throughout. Nice sleeping porch upstairs. Fully fenced backyard perfect for kids or pets steps to detached garage with side entrance.
This property is off market, which means it's not currently listed for sale or rent on Zillow. This may be different from what's available on other websites or public sources.



