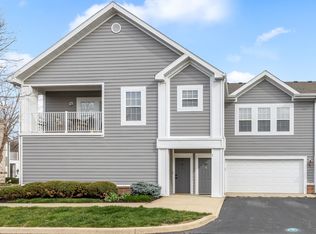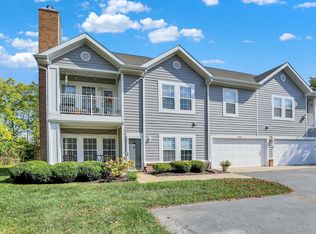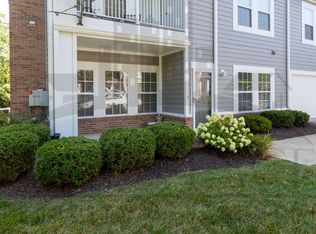Sold
$309,000
1200 Shadow Ridge Rd, Indianapolis, IN 46280
2beds
1,483sqft
Residential, Condominium
Built in 2002
-- sqft lot
$308,800 Zestimate®
$208/sqft
$1,983 Estimated rent
Home value
$308,800
$293,000 - $327,000
$1,983/mo
Zestimate® history
Loading...
Owner options
Explore your selling options
What's special
This beautiful condo is nestled in the vibrant city of Carmel. The location is ideal for this end unit 2 Bed/2 Full bath condo! Move in ready, this condo has been renovated with upgrades galore! New paint throughout, brand new Renai gas tankless hot water heater and water softener, all new LVP flooring, brand new Renewal by Anderson windows throughout (34K), new lighting and ceiling fans! Enjoy the convenience of your own laundry room in unit, and a large attached two-car garage. Outside boasts a spacious and relaxing patio for outdoor enjoyment. Easy commute to Indy, close to schools, shopping, highway access, and right off the Monon Trail. Enjoy all the amenities in the community like a beautiful Pool, Tennis, Pickleball, Basketball and fully equipped gym with two new Pelotons.
Zillow last checked: 8 hours ago
Listing updated: July 31, 2025 at 06:03am
Listing Provided by:
Melissa Reynolds 317-797-2414,
BluPrint Real Estate Group
Bought with:
Andy Sandler
A. M. Sandler & Associates
Source: MIBOR as distributed by MLS GRID,MLS#: 22032865
Facts & features
Interior
Bedrooms & bathrooms
- Bedrooms: 2
- Bathrooms: 2
- Full bathrooms: 2
- Main level bathrooms: 2
- Main level bedrooms: 2
Primary bedroom
- Level: Main
- Area: 225 Square Feet
- Dimensions: 15x15
Bedroom 2
- Level: Main
- Area: 143 Square Feet
- Dimensions: 13 x 11
Dining room
- Level: Main
- Area: 171 Square Feet
- Dimensions: 19 x 9
Great room
- Level: Main
- Area: 352 Square Feet
- Dimensions: 22 x 16
Kitchen
- Level: Main
- Area: 144 Square Feet
- Dimensions: 16 x 9
Laundry
- Level: Main
- Area: 36 Square Feet
- Dimensions: 6 x 6
Heating
- Forced Air, Natural Gas
Cooling
- Central Air
Appliances
- Included: Dishwasher, Dryer, Electric Water Heater, Disposal, Microwave, Electric Oven, Refrigerator, Washer
- Laundry: Main Level
Features
- High Speed Internet, Walk-In Closet(s)
- Has basement: No
- Number of fireplaces: 1
- Fireplace features: Gas Log, Great Room
- Common walls with other units/homes: 2+ Common Walls
Interior area
- Total structure area: 1,483
- Total interior livable area: 1,483 sqft
Property
Parking
- Total spaces: 2
- Parking features: Attached
- Attached garage spaces: 2
- Details: Garage Parking Other(Guest Street Parking)
Features
- Levels: One
- Stories: 1
- Entry location: Ground Level
- Patio & porch: Porch
Lot
- Size: 5,662 sqft
- Features: Sidewalks, Mature Trees
Details
- Parcel number: 291312405080000018
- Horse amenities: None
Construction
Type & style
- Home type: Condo
- Architectural style: Traditional
- Property subtype: Residential, Condominium
- Attached to another structure: Yes
Materials
- Wood Siding
- Foundation: Slab
Condition
- New construction: No
- Year built: 2002
Utilities & green energy
- Water: Public
Community & neighborhood
Community
- Community features: Clubhouse, Playground, Tennis Court(s)
Location
- Region: Indianapolis
- Subdivision: The Retreat
HOA & financial
HOA
- Has HOA: Yes
- HOA fee: $363 monthly
- Amenities included: Trail(s)
- Services included: Association Home Owners, Clubhouse, Exercise Room, Insurance, Maintenance Grounds, Maintenance Structure, ParkPlayground, Management, Snow Removal, Trash, Walking Trails
- Association phone: 317-570-4358
Price history
| Date | Event | Price |
|---|---|---|
| 7/30/2025 | Sold | $309,000-0.3%$208/sqft |
Source: | ||
| 6/6/2025 | Pending sale | $310,000$209/sqft |
Source: | ||
| 5/22/2025 | Price change | $310,000-3.1%$209/sqft |
Source: | ||
| 4/15/2025 | Listed for sale | $319,900-5.9%$216/sqft |
Source: | ||
| 4/13/2025 | Listing removed | $339,900$229/sqft |
Source: | ||
Public tax history
Tax history is unavailable.
Neighborhood: 46280
Nearby schools
GreatSchools rating
- 7/10Forest Dale Elementary SchoolGrades: PK-5Distance: 1.6 mi
- 8/10Carmel Middle SchoolGrades: 6-8Distance: 3.2 mi
- 10/10Carmel High SchoolGrades: 9-12Distance: 3.4 mi
Get a cash offer in 3 minutes
Find out how much your home could sell for in as little as 3 minutes with a no-obligation cash offer.
Estimated market value$308,800
Get a cash offer in 3 minutes
Find out how much your home could sell for in as little as 3 minutes with a no-obligation cash offer.
Estimated market value
$308,800


