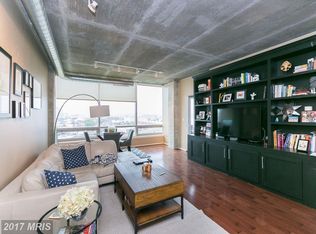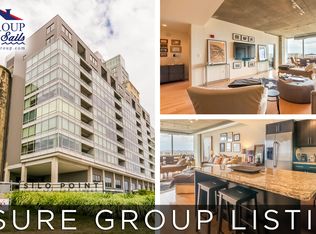Amazing sunrise, city & water views in this impressive 2 bed 2.5 bath condo w/ STORAGE. 9+' ceilings, floor-2-ceiling windows w/motorized blinds & room darkening effects in master suite. In-ceiling speakers, high end kitchen, wide plank wood floors, private balcony. Huge master walk-in closet w/build-outs. 2 of 3 parking spots are steps from your door. 24hr front desk, fitness center, Sky Lounge
This property is off market, which means it's not currently listed for sale or rent on Zillow. This may be different from what's available on other websites or public sources.


