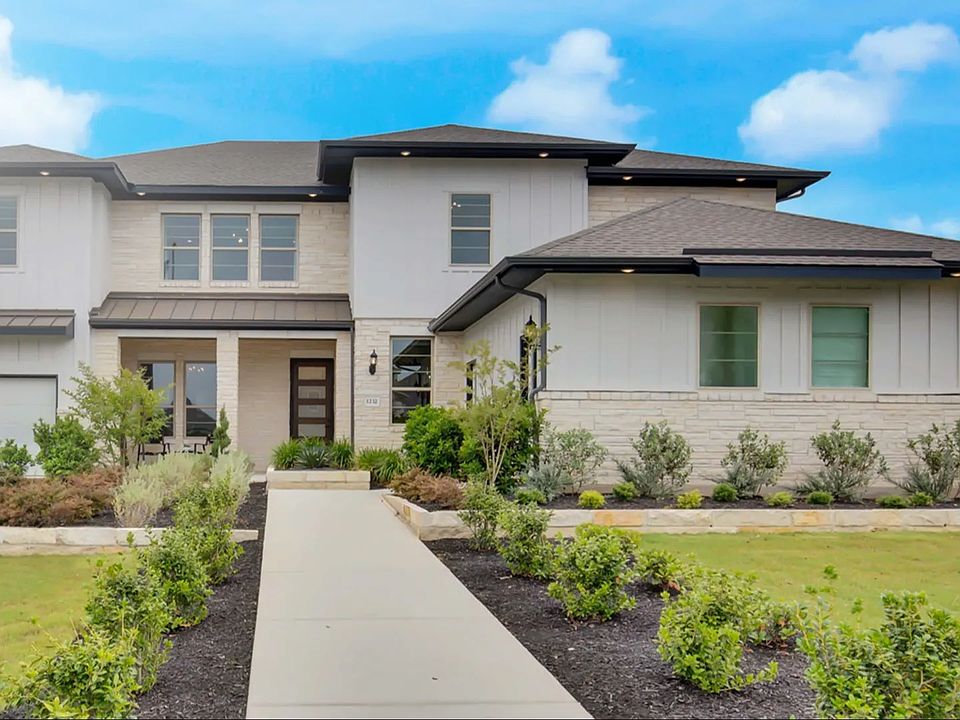The two-story Monarch floorplan offers an impressive 4,115 square feet of thoughtfully designed living space, combining elegance, functionality, and modern comfort. This spacious home features five bedrooms and four and a half bathrooms, providing ample room for both family and guests. With two bedrooms and two and a half bathrooms conveniently located on the first floor, the layout ensures flexibility and privacy for all. At the heart of the home, the gourmet kitchen showcases a butler’s pantry, formal dining area, and high-end finishes that make everyday living feel luxurious. The two-story great room features soaring ceilings that create a bright and open atmosphere, while hardwood flooring extends through the main living areas, adding a touch of sophistication. Upstairs, a game room and media room offer ideal spaces for relaxation and entertainment. The primary suite includes a freestanding soaking tub for a spa-like retreat. Additional highlights include a three-car garage, 12-foot ceilings with 8-foot doors, and a corner lot with no rear neighbors for added privacy. Please see the agent for details on finish out. Available March 2026.
Active
$824,990
1200 Terrace View Dr, Georgetown, TX 78628
5beds
4,115sqft
Single Family Residence
Built in 2025
10,489.25 Square Feet Lot
$-- Zestimate®
$200/sqft
$33/mo HOA
What's special
Hardwood flooringHigh-end finishesFormal dining areaFive bedroomsTwo-story great roomFreestanding soaking tubGame room
Call: (254) 970-3421
- 7 days |
- 86 |
- 2 |
Zillow last checked: 7 hours ago
Listing updated: October 22, 2025 at 02:04am
Listed by:
April Maki (512) 330-9366,
Brightland Homes Brokerage
Source: Unlock MLS,MLS#: 8251916
Travel times
Schedule tour
Select your preferred tour type — either in-person or real-time video tour — then discuss available options with the builder representative you're connected with.
Facts & features
Interior
Bedrooms & bathrooms
- Bedrooms: 5
- Bathrooms: 5
- Full bathrooms: 4
- 1/2 bathrooms: 1
- Main level bedrooms: 2
Primary bedroom
- Features: Ceiling Fan(s)
- Level: Main
Primary bathroom
- Features: Double Vanity
- Level: Main
Kitchen
- Features: Kitchen Island
- Level: Main
Heating
- Central
Cooling
- Central Air
Appliances
- Included: Built-In Oven(s), Built-In Range, Dishwasher, ENERGY STAR Qualified Appliances, See Remarks
Features
- Ceiling Fan(s), Multiple Living Areas, Open Floorplan, Pantry, Primary Bedroom on Main, See Remarks
- Flooring: See Remarks
- Windows: None
- Fireplace features: None
Interior area
- Total interior livable area: 4,115 sqft
Property
Parking
- Total spaces: 3
- Parking features: Attached
- Attached garage spaces: 3
Accessibility
- Accessibility features: None
Features
- Levels: Two
- Stories: 2
- Patio & porch: Covered, Patio, Porch
- Exterior features: Gutters Full
- Pool features: None
- Spa features: None
- Fencing: Fenced, Wood
- Has view: Yes
- View description: See Remarks
- Waterfront features: None
Lot
- Size: 10,489.25 Square Feet
- Features: Sprinkler - In-ground, See Remarks
Details
- Additional structures: None
- Parcel number: 1200 Terrace View
- Special conditions: Standard
Construction
Type & style
- Home type: SingleFamily
- Property subtype: Single Family Residence
Materials
- Foundation: Slab
- Roof: Composition
Condition
- New Construction
- New construction: Yes
- Year built: 2025
Details
- Builder name: Brightland Homes
Utilities & green energy
- Sewer: Municipal Utility District (MUD)
- Water: Municipal Utility District (MUD)
- Utilities for property: Electricity Connected, Sewer Connected, Water Connected
Community & HOA
Community
- Features: See Remarks
- Subdivision: Oaks at San Gabriel
HOA
- Has HOA: Yes
- Services included: See Remarks
- HOA fee: $400 annually
- HOA name: Oaks at San Gabriel
Location
- Region: Georgetown
Financial & listing details
- Price per square foot: $200/sqft
- Tax assessed value: $120,000
- Annual tax amount: $2,019
- Date on market: 10/21/2025
- Listing terms: Cash,Conventional,FHA,Texas Vet,VA Loan
- Electric utility on property: Yes
About the community
PoolPlaygroundTrailsGreenbelt+ 1 more
Oaks at San Gabriel in Georgetown is the only community offering 60' and 70' homesites that back onto the San Gabriel River and Nature Preserve. Nestled along the river, this master-planned neighborhood provides a serene retreat while keeping residents just minutes from Austin.
Homes in Oaks at San Gabriel feature thoughtfully planned floor plans with open-concept layouts, modern finishes, and flexible living spaces ideal for entertaining. Riverfront homesites provide a peaceful backdrop for everyday living, combining comfort, style, and lasting value.
Community amenities include a sparkling pool, covered pavilion, sun deck, playscape, picnic areas, and miles of trails through preserved land. Residents seeking new homes in Georgetown, Texas will find an exceptional opportunity to combine modern living with natural surroundings.
Oaks at San Gabriel blends nature, community, and modern living for those interested in Texas Hill Country real estate, offering charm just minutes from city amenities.
Source: DRB Homes

