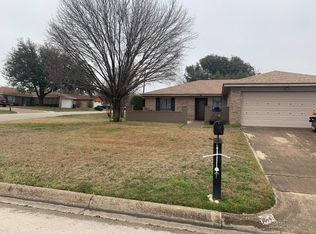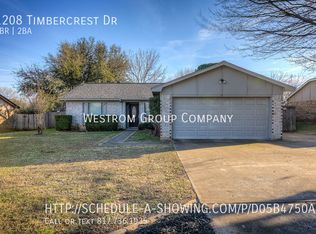Sold on 04/22/25
Price Unknown
1200 Timbercrest Dr, Benbrook, TX 76126
3beds
1,256sqft
Single Family Residence
Built in 1982
9,613.69 Square Feet Lot
$275,000 Zestimate®
$--/sqft
$1,696 Estimated rent
Home value
$275,000
$256,000 - $297,000
$1,696/mo
Zestimate® history
Loading...
Owner options
Explore your selling options
What's special
Assumable VA loan! Welcome to this beautifully maintained 3 bedroom, 2 bathroom home nestled on a large corner lot with mature trees. This home is perfect for first time buyers or those looking for a cozy and inviting space to call their own. Step inside to find a bright and open floor plan with neutral tones and plenty of natural light. The spacious master suite boasts a large walk in closet, while additional bedrooms offer flexibility for family, guests, or a home office. The updated kitchen features modern finishes and ample counter space making it ideal for both everyday living and entertaining. Relax in the inviting living room with a cozy fireplace, or step outside to enjoy the large covered patio. A perfect spot for morning coffee or evening gatherings. The generous backyard is fully fenced, offering privacy and plenty of room for kids, pets or gardening. A storage shed provides extra space for tools and hobbies. Located in a desirable neighborhood with no hoa, this home offers both comfort and convenience, just minutes from shopping, dining, and schools. Don,t miss out on the wonderful opportunity!
Zillow last checked: 8 hours ago
Listing updated: June 19, 2025 at 07:30pm
Listed by:
Jaclyn Peace 0726778 817-764-9996,
Scottco Realty Group LLC 817-764-9996
Bought with:
Martin Munoz
Rendon Realty, LLC
Source: NTREIS,MLS#: 20847187
Facts & features
Interior
Bedrooms & bathrooms
- Bedrooms: 3
- Bathrooms: 2
- Full bathrooms: 2
Primary bedroom
- Level: First
Living room
- Level: First
Heating
- Central, Electric
Cooling
- Central Air, Ceiling Fan(s), Electric
Appliances
- Included: Dishwasher, Electric Range, Disposal
Features
- Cathedral Ceiling(s), Double Vanity, Granite Counters, High Speed Internet, Open Floorplan, Pantry, Cable TV, Vaulted Ceiling(s), Walk-In Closet(s)
- Flooring: Carpet, Ceramic Tile
- Windows: Window Coverings
- Has basement: No
- Number of fireplaces: 1
- Fireplace features: Masonry, Wood Burning
Interior area
- Total interior livable area: 1,256 sqft
Property
Parking
- Total spaces: 2
- Parking features: Door-Single, Driveway
- Attached garage spaces: 2
- Has uncovered spaces: Yes
Features
- Levels: One
- Stories: 1
- Patio & porch: Covered
- Pool features: None
- Fencing: Wood
Lot
- Size: 9,613 sqft
- Features: Back Yard, Corner Lot, Lawn, Many Trees, Subdivision, Sprinkler System
Details
- Additional structures: Shed(s)
- Parcel number: 03142884
Construction
Type & style
- Home type: SingleFamily
- Architectural style: Detached
- Property subtype: Single Family Residence
- Attached to another structure: Yes
Materials
- Brick
- Foundation: Slab
- Roof: Composition
Condition
- Year built: 1982
Utilities & green energy
- Sewer: Public Sewer
- Water: Public
- Utilities for property: Sewer Available, Water Available, Cable Available
Green energy
- Energy generation: Solar
Community & neighborhood
Location
- Region: Benbrook
- Subdivision: Timber creek Add
Other
Other facts
- Listing terms: Assumable,Cash,Conventional,FHA,VA Loan
Price history
| Date | Event | Price |
|---|---|---|
| 4/22/2025 | Sold | -- |
Source: NTREIS #20847187 | ||
| 4/1/2025 | Pending sale | $278,000$221/sqft |
Source: NTREIS #20847187 | ||
| 3/25/2025 | Contingent | $278,000$221/sqft |
Source: NTREIS #20847187 | ||
| 3/14/2025 | Listed for sale | $278,000+5.5%$221/sqft |
Source: NTREIS #20847187 | ||
| 10/20/2021 | Sold | -- |
Source: NTREIS #14657726 | ||
Public tax history
| Year | Property taxes | Tax assessment |
|---|---|---|
| 2024 | $5,915 -1.7% | $281,690 -0.3% |
| 2023 | $6,017 +6.5% | $282,655 +22.8% |
| 2022 | $5,649 +16.3% | $230,093 +20.5% |
Find assessor info on the county website
Neighborhood: Timber Creek
Nearby schools
GreatSchools rating
- 7/10Benbrook Elementary SchoolGrades: PK-5Distance: 0.5 mi
- 4/10Benbrook Middle/High SchoolGrades: 6-12Distance: 2.4 mi
Schools provided by the listing agent
- Elementary: Benbrook
- Middle: Benbrook
- High: Benbrook
- District: Fort Worth ISD
Source: NTREIS. This data may not be complete. We recommend contacting the local school district to confirm school assignments for this home.
Get a cash offer in 3 minutes
Find out how much your home could sell for in as little as 3 minutes with a no-obligation cash offer.
Estimated market value
$275,000
Get a cash offer in 3 minutes
Find out how much your home could sell for in as little as 3 minutes with a no-obligation cash offer.
Estimated market value
$275,000

