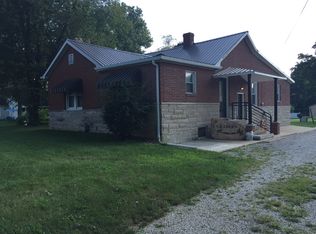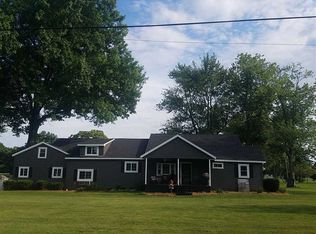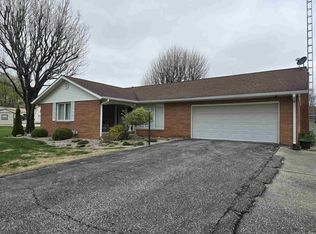Closed
Zestimate®
$177,500
1200 Troy Rd, Washington, IN 47501
2beds
716sqft
Single Family Residence
Built in 1900
2 Acres Lot
$177,500 Zestimate®
$--/sqft
$1,032 Estimated rent
Home value
$177,500
Estimated sales range
Not available
$1,032/mo
Zestimate® history
Loading...
Owner options
Explore your selling options
What's special
Charming Remodeled 2 Bedroom, 1 Bath Home on 2 Acres with Shop and Country Living! Step into a beautifully remodeled 2-bedroom, 1-bathroom home that feels just like new! This gem has undergone a complete transformation, featuring an all-new kitchen and bathroom, brand-new furnace and central air, new insulation, new laminate floors, freshly painted hardwood floors, new vinyl windows, and new washer and dryer. Plus, the home features brand-new wiring, new electrical service, and all-new plumbing for modern peace of mind. Sitting on a spacious 2-acre lot that's mostly wooded, the property boasts a scenic trail perfect for enjoying nature and spotting deer. With no grass to mow, you'll love the low-maintenance lifestyle this home offers. The large circle driveway ensures plenty of private parking. In addition to the main home, you'll find a spacious 24x48 detached garage/shop that’s fully insulated, complete with a full bathroom and a large covered porch — perfect for hobbies, entertaining, or extra workspace. Located in the peaceful countryside yet still close to town, this property combines the best of both worlds. It's truly move-in ready and waiting for you — a rare find where no updates are needed. Don’t miss your chance to own this like-new home in a private, serene setting!
Zillow last checked: 8 hours ago
Listing updated: September 26, 2025 at 12:44pm
Listed by:
Steven Mize smize@homeandharvestproperties.com,
Home & Harvest Properties LLC
Bought with:
Steven Mize, RB25000423
Home & Harvest Properties LLC
Source: IRMLS,MLS#: 202521284
Facts & features
Interior
Bedrooms & bathrooms
- Bedrooms: 2
- Bathrooms: 1
- Full bathrooms: 1
- Main level bedrooms: 2
Bedroom 1
- Level: Main
Bedroom 2
- Level: Main
Kitchen
- Area: 231
- Dimensions: 21 x 11
Living room
- Area: 195
- Dimensions: 15 x 13
Heating
- Electric
Cooling
- Central Air
Appliances
- Included: Microwave, Refrigerator, Washer/Dryer Stacked, Electric Range, Electric Water Heater
- Laundry: Main Level
Features
- Ceiling Fan(s), Walk-In Closet(s), Laminate Counters
- Flooring: Hardwood, Laminate
- Basement: Crawl Space
- Has fireplace: No
Interior area
- Total structure area: 716
- Total interior livable area: 716 sqft
- Finished area above ground: 716
- Finished area below ground: 0
Property
Parking
- Total spaces: 1
- Parking features: Detached, Gravel
- Garage spaces: 1
- Has uncovered spaces: Yes
Features
- Levels: One
- Stories: 1
- Exterior features: Workshop
Lot
- Size: 2 Acres
- Dimensions: 64 x 1412
- Features: Many Trees, 0-2.9999, Rural
Details
- Additional structures: Shed(s), Pole/Post Building
- Parcel number: 141302202009.000016
- Zoning: R-1
Construction
Type & style
- Home type: SingleFamily
- Architectural style: Cabin/Cottage
- Property subtype: Single Family Residence
Materials
- Vinyl Siding
- Roof: Metal
Condition
- New construction: No
- Year built: 1900
Utilities & green energy
- Sewer: Septic Tank
- Water: Public
Community & neighborhood
Security
- Security features: Smoke Detector(s)
Location
- Region: Washington
- Subdivision: None
Other
Other facts
- Listing terms: Cash,Conventional,FHA,USDA Loan,VA Loan
Price history
| Date | Event | Price |
|---|---|---|
| 9/26/2025 | Sold | $177,500-6.5% |
Source: | ||
| 7/2/2025 | Pending sale | $189,900 |
Source: | ||
| 6/5/2025 | Listed for sale | $189,900+230.3% |
Source: | ||
| 11/27/2024 | Sold | $57,500-17.9% |
Source: | ||
| 10/22/2024 | Pending sale | $70,000 |
Source: | ||
Public tax history
| Year | Property taxes | Tax assessment |
|---|---|---|
| 2024 | $568 -6.5% | $86,600 +2.2% |
| 2023 | $608 +1.3% | $84,700 +12.6% |
| 2022 | $600 -2.4% | $75,200 +8.7% |
Find assessor info on the county website
Neighborhood: 47501
Nearby schools
GreatSchools rating
- NAWashington PrimaryGrades: PK-1Distance: 0.8 mi
- 4/10Washington Junior High SchoolGrades: 7-8Distance: 1.4 mi
- 3/10Washington High SchoolGrades: 9-12Distance: 1.4 mi
Schools provided by the listing agent
- Elementary: Washington Community Schools
- Middle: Washington
- High: Washington
- District: Washington Community Schools
Source: IRMLS. This data may not be complete. We recommend contacting the local school district to confirm school assignments for this home.
Get pre-qualified for a loan
At Zillow Home Loans, we can pre-qualify you in as little as 5 minutes with no impact to your credit score.An equal housing lender. NMLS #10287.


