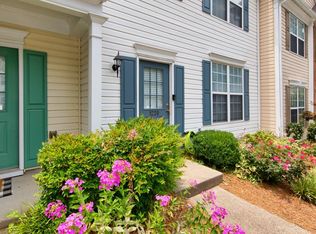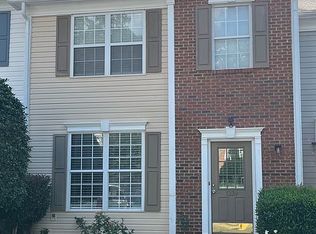Closed
$375,000
1200 Whitestone Rdg, Alpharetta, GA 30005
3beds
1,370sqft
Townhouse
Built in 1997
1,393.92 Square Feet Lot
$382,300 Zestimate®
$274/sqft
$2,287 Estimated rent
Home value
$382,300
$363,000 - $401,000
$2,287/mo
Zestimate® history
Loading...
Owner options
Explore your selling options
What's special
Move-in ready and updated END UNIT in Stoneridge. Well sought-after location minutes to Greenway, Avalon, GA 400 and downtown Alpharetta. Main level has abundance of natural light, open floor plan, light glass rock fireplace, fresh paint, newer LVF flooring, updated lighting and separate dining area with eat-in kitchen. Kitchen boasts new stainless gas stove, microwave and refrigerator, painted cabinets and pantry. Dining area has sliding doors that open to the back patio and open lawn. A coat closet and updated powder room complete the main level. The upstairs living boasts newer carpet, updated lighting, fans and new paint. Large master bedroom with walk-in closet and large ensuite. Two nice sized secondary bedrooms and the hallway is complete with a linen closet, handy area for washer and dryer, and and a separate full bathroom. Roof 2016, HVAC 2021, water heater is 6 years old. Two assigned parking spots, immediately in front of home, added benefit for this unit. Quiet community with pond, sidewalk, and walking trail, easy access right behind home! Top schools, top location and beautiful end unit townhome!!!
Zillow last checked: 8 hours ago
Listing updated: March 14, 2024 at 09:28am
Listed by:
Mark D Broyles 404-384-2170,
BHGRE Metro Brokers
Bought with:
Pam K Abernathy, 167212
Atlanta Fine Homes - Sotheby's Int'l
Source: GAMLS,MLS#: 10170428
Facts & features
Interior
Bedrooms & bathrooms
- Bedrooms: 3
- Bathrooms: 3
- Full bathrooms: 2
- 1/2 bathrooms: 1
Kitchen
- Features: Breakfast Bar, Breakfast Room, Pantry
Heating
- Natural Gas, Forced Air
Cooling
- Ceiling Fan(s), Central Air
Appliances
- Included: Gas Water Heater, Dishwasher, Disposal, Microwave, Refrigerator
- Laundry: Upper Level
Features
- High Ceilings, Other, Walk-In Closet(s), Split Bedroom Plan
- Flooring: Carpet, Vinyl
- Windows: Double Pane Windows
- Basement: None
- Number of fireplaces: 1
- Fireplace features: Family Room, Factory Built
- Common walls with other units/homes: End Unit
Interior area
- Total structure area: 1,370
- Total interior livable area: 1,370 sqft
- Finished area above ground: 1,370
- Finished area below ground: 0
Property
Parking
- Total spaces: 2
- Parking features: Assigned
Features
- Levels: Two
- Stories: 2
- Patio & porch: Patio
- Exterior features: Balcony
- Body of water: None
Lot
- Size: 1,393 sqft
- Features: Cul-De-Sac, Level
Details
- Parcel number: 11 001000450523
Construction
Type & style
- Home type: Townhouse
- Architectural style: Other,Traditional
- Property subtype: Townhouse
- Attached to another structure: Yes
Materials
- Vinyl Siding
- Foundation: Slab
- Roof: Composition
Condition
- Resale
- New construction: No
- Year built: 1997
Utilities & green energy
- Sewer: Public Sewer
- Water: Public
- Utilities for property: Underground Utilities, Cable Available, Electricity Available, Natural Gas Available, Phone Available, Sewer Available, Water Available
Community & neighborhood
Security
- Security features: Smoke Detector(s), Fire Sprinkler System
Community
- Community features: Street Lights, Walk To Schools, Near Shopping
Location
- Region: Alpharetta
- Subdivision: Stoneridge
HOA & financial
HOA
- Has HOA: Yes
- HOA fee: $1,872 annually
- Services included: Trash, Maintenance Grounds, Pest Control, Sewer, Water
Other
Other facts
- Listing agreement: Exclusive Right To Sell
Price history
| Date | Event | Price |
|---|---|---|
| 9/17/2025 | Listing removed | $385,000$281/sqft |
Source: | ||
| 9/2/2025 | Price change | $385,000-2.5%$281/sqft |
Source: | ||
| 7/28/2025 | Price change | $394,900-1.3%$288/sqft |
Source: | ||
| 7/8/2025 | Listed for sale | $399,900+6.6%$292/sqft |
Source: | ||
| 7/7/2023 | Sold | $375,000$274/sqft |
Source: | ||
Public tax history
| Year | Property taxes | Tax assessment |
|---|---|---|
| 2024 | $2,802 -18.2% | $143,680 +9.9% |
| 2023 | $3,425 +18.9% | $130,760 +19.5% |
| 2022 | $2,879 +145.5% | $109,440 +22.4% |
Find assessor info on the county website
Neighborhood: 30005
Nearby schools
GreatSchools rating
- 8/10New Prospect Elementary SchoolGrades: PK-5Distance: 1.7 mi
- 8/10Webb Bridge Middle SchoolGrades: 6-8Distance: 1.1 mi
- 9/10Alpharetta High SchoolGrades: 9-12Distance: 0.6 mi
Schools provided by the listing agent
- Elementary: New Prospect
- Middle: Webb Bridge
- High: Alpharetta
Source: GAMLS. This data may not be complete. We recommend contacting the local school district to confirm school assignments for this home.
Get a cash offer in 3 minutes
Find out how much your home could sell for in as little as 3 minutes with a no-obligation cash offer.
Estimated market value$382,300
Get a cash offer in 3 minutes
Find out how much your home could sell for in as little as 3 minutes with a no-obligation cash offer.
Estimated market value
$382,300

