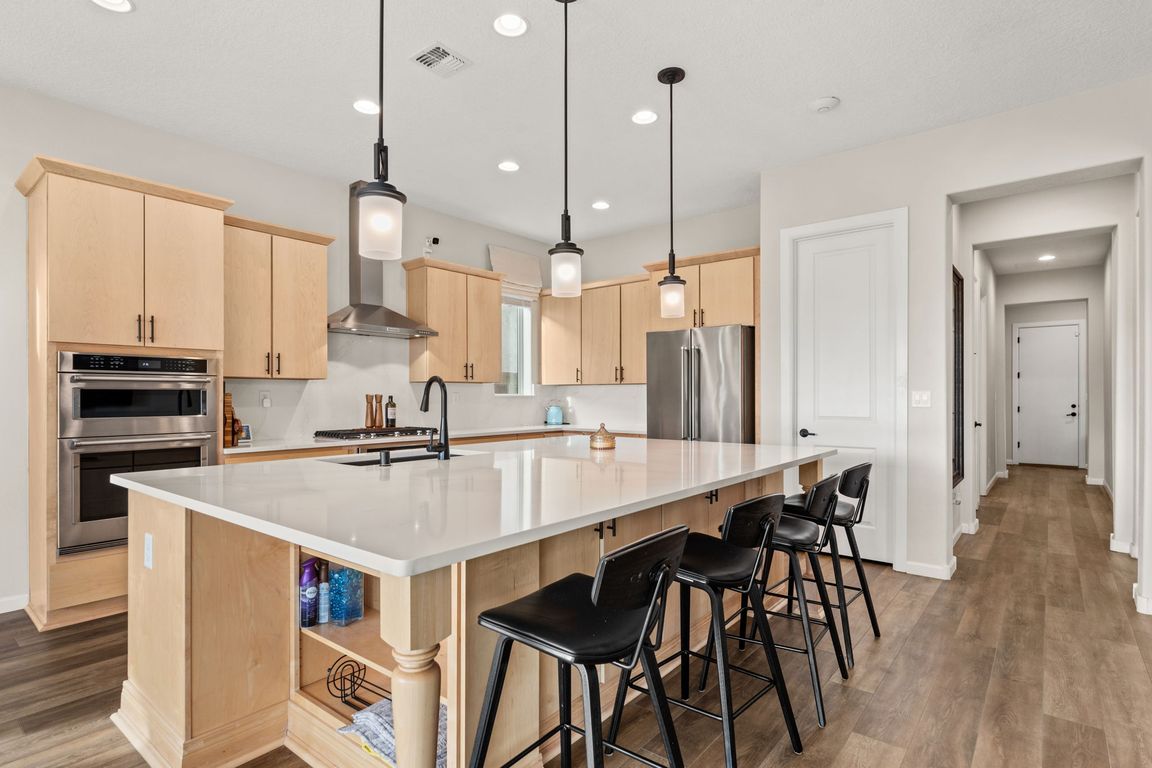
For sale
$699,900
5beds
3,501sqft
12000 Bear Valley Ln NW, Albuquerque, NM 87120
5beds
3,501sqft
Single family residence
Built in 2021
8,712 sqft
2 Attached garage spaces
$200 price/sqft
$77 monthly HOA fee
What's special
Beautiful chandelierHot tubPrivate bathLvp wood floorsFully walled yardWalk-in showerQuartz countertops
$10,000 Buyer Incentive offered! Exquisite former Pulte model home nestled behind the gates of the Inspiration community! This Patagonia floorplan features 3,501sf w/ 5 bedrooms, 4 bathrooms, an office, 2 livings area and a heated/cooled garage! Rich LVP wood floors flow throughout. Spacious living area with a wall of sliders. Kitchen ...
- 179 days |
- 537 |
- 20 |
Source: SWMLS,MLS#: 1081664
Travel times
Kitchen
Living Room
Primary Bedroom
Zillow last checked: 7 hours ago
Listing updated: September 22, 2025 at 06:01pm
Listed by:
Joseph E Maez 505-515-1719,
The Maez Group 505-718-4980
Source: SWMLS,MLS#: 1081664
Facts & features
Interior
Bedrooms & bathrooms
- Bedrooms: 5
- Bathrooms: 4
- Full bathrooms: 2
- 3/4 bathrooms: 2
Primary bedroom
- Level: Main
- Area: 258.21
- Dimensions: 15.1 x 17.1
Kitchen
- Level: Main
- Area: 248.09
- Dimensions: 15.4 x 16.11
Living room
- Level: Main
- Area: 384.16
- Dimensions: 19.6 x 19.6
Heating
- Central, Forced Air
Cooling
- Refrigerated
Appliances
- Included: Built-In Gas Oven, Built-In Gas Range, Cooktop, Dryer, Dishwasher, Disposal, Microwave, Refrigerator, Washer
- Laundry: Washer Hookup, Electric Dryer Hookup, Gas Dryer Hookup
Features
- Ceiling Fan(s), Dual Sinks, Family/Dining Room, Garden Tub/Roman Tub, High Ceilings, Home Office, Kitchen Island, Living/Dining Room, Multiple Living Areas, Main Level Primary, Multiple Primary Suites, Pantry, Separate Shower, Cable TV, Water Closet(s), Walk-In Closet(s)
- Flooring: Carpet, Tile
- Windows: Low-Emissivity Windows
- Has basement: No
- Has fireplace: No
Interior area
- Total structure area: 3,501
- Total interior livable area: 3,501 sqft
Property
Parking
- Total spaces: 2
- Parking features: Attached, Finished Garage, Garage
- Attached garage spaces: 2
Features
- Levels: One
- Stories: 1
- Patio & porch: Covered, Patio
- Exterior features: Courtyard, Outdoor Grill, Private Yard
- Fencing: Wall
Lot
- Size: 8,712 Square Feet
- Features: Landscaped, Planned Unit Development
- Residential vegetation: Grassed
Details
- Parcel number: 100705839941811017
- Zoning description: R-1A*
Construction
Type & style
- Home type: SingleFamily
- Property subtype: Single Family Residence
Materials
- Frame
- Roof: Pitched,Tile
Condition
- Resale
- New construction: No
- Year built: 2021
Details
- Builder name: Pulte
Utilities & green energy
- Sewer: Public Sewer
- Water: Public
- Utilities for property: Cable Available, Electricity Connected, Natural Gas Connected, Sewer Connected, Water Connected
Green energy
- Energy efficient items: Windows
- Energy generation: None
Community & HOA
Community
- Security: Smoke Detector(s)
HOA
- Has HOA: Yes
- Services included: Common Areas, Road Maintenance
- HOA fee: $77 monthly
Location
- Region: Albuquerque
Financial & listing details
- Price per square foot: $200/sqft
- Tax assessed value: $684,261
- Annual tax amount: $11,372
- Date on market: 4/9/2025
- Listing terms: Cash,Conventional,FHA,VA Loan
- Road surface type: Paved